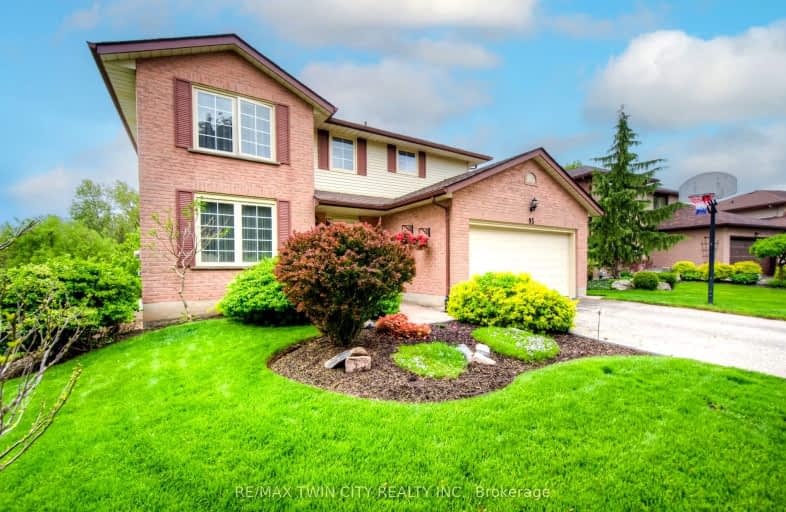Car-Dependent
- Almost all errands require a car.
22
/100
Some Transit
- Most errands require a car.
42
/100
Somewhat Bikeable
- Most errands require a car.
44
/100

St Timothy Catholic Elementary School
Elementary: Catholic
1.43 km
Country Hills Public School
Elementary: Public
2.48 km
Pioneer Park Public School
Elementary: Public
1.06 km
St Kateri Tekakwitha Catholic Elementary School
Elementary: Catholic
0.50 km
Brigadoon Public School
Elementary: Public
1.08 km
J W Gerth Public School
Elementary: Public
1.77 km
Rosemount - U Turn School
Secondary: Public
7.58 km
Eastwood Collegiate Institute
Secondary: Public
5.08 km
Huron Heights Secondary School
Secondary: Public
0.85 km
Grand River Collegiate Institute
Secondary: Public
7.19 km
St Mary's High School
Secondary: Catholic
3.03 km
Cameron Heights Collegiate Institute
Secondary: Public
6.02 km
-
Toronto Island Park
Toronto ON 0.41km -
Millwood Park
Kitchener ON 0.54km -
Banffshire Park
Banffshire St, Kitchener ON 1.61km
-
Scotiabank
601 Doon Village Rd (Millwood Cr), Kitchener ON N2P 1T6 0.82km -
TD Bank Financial Group
123 Pioneer Dr, Kitchener ON N2P 2A3 1.98km -
Scotiabank
1144 Courtland Ave E (Shelley), Kitchener ON N2C 2H5 3.14km




