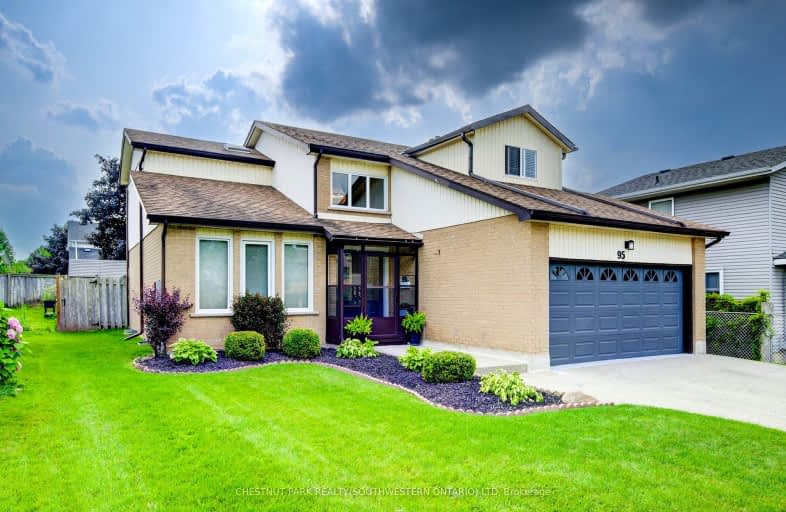Car-Dependent
- Most errands require a car.
49
/100
Some Transit
- Most errands require a car.
38
/100
Bikeable
- Some errands can be accomplished on bike.
57
/100

St Mark Catholic Elementary School
Elementary: Catholic
0.81 km
John Darling Public School
Elementary: Public
0.58 km
Driftwood Park Public School
Elementary: Public
0.87 km
St Dominic Savio Catholic Elementary School
Elementary: Catholic
1.32 km
Westheights Public School
Elementary: Public
0.56 km
Sandhills Public School
Elementary: Public
1.17 km
St David Catholic Secondary School
Secondary: Catholic
6.94 km
Forest Heights Collegiate Institute
Secondary: Public
1.54 km
Kitchener Waterloo Collegiate and Vocational School
Secondary: Public
4.52 km
Waterloo Collegiate Institute
Secondary: Public
6.41 km
Resurrection Catholic Secondary School
Secondary: Catholic
2.14 km
Cameron Heights Collegiate Institute
Secondary: Public
5.38 km
-
Bankside Park
Kitchener ON N2N 3K3 0.68km -
Meadowlane Park
Kitchener ON 1.25km -
Lynnvalley Park
Kitchener ON 1.45km
-
BMO Bank of Montreal
875 Highland Rd W (at Fischer Hallman Rd), Kitchener ON N2N 2Y2 1.39km -
BMO Bank of Montreal
851 Fischer Hallman Rd, Kitchener ON N2M 5N8 2.29km -
Scotiabank
491 Highland Rd W (at Westmount Rd. W.), Kitchener ON N2M 5K2 2.6km














