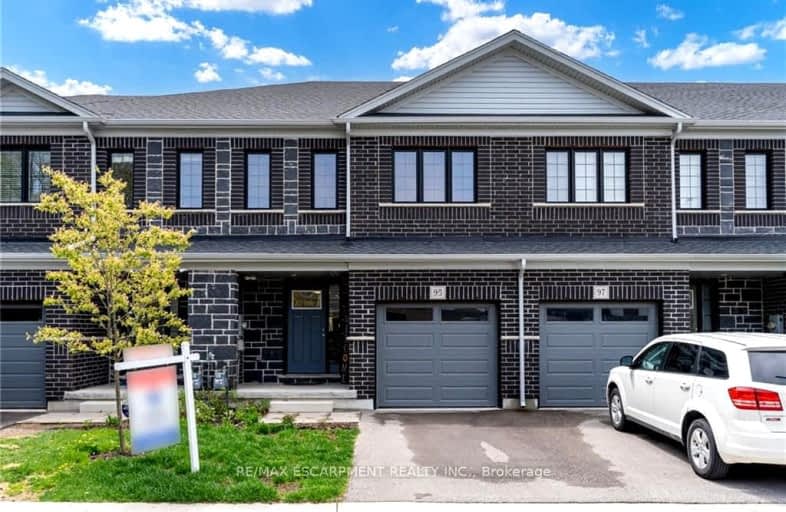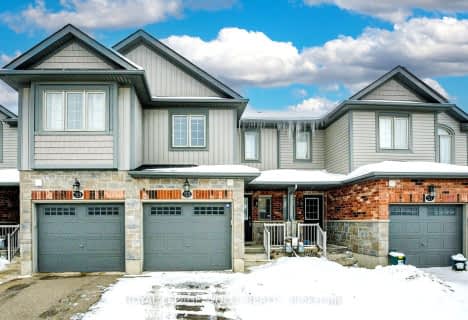
Video Tour
Car-Dependent
- Almost all errands require a car.
15
/100
Some Transit
- Most errands require a car.
27
/100
Somewhat Bikeable
- Almost all errands require a car.
19
/100

Blessed Sacrament Catholic Elementary School
Elementary: Catholic
2.91 km
ÉÉC Cardinal-Léger
Elementary: Catholic
2.95 km
St Kateri Tekakwitha Catholic Elementary School
Elementary: Catholic
2.50 km
Brigadoon Public School
Elementary: Public
1.73 km
John Sweeney Catholic Elementary School
Elementary: Catholic
1.95 km
Jean Steckle Public School
Elementary: Public
1.07 km
Forest Heights Collegiate Institute
Secondary: Public
6.16 km
Kitchener Waterloo Collegiate and Vocational School
Secondary: Public
8.68 km
Eastwood Collegiate Institute
Secondary: Public
6.59 km
Huron Heights Secondary School
Secondary: Public
1.67 km
St Mary's High School
Secondary: Catholic
4.26 km
Cameron Heights Collegiate Institute
Secondary: Public
7.07 km
-
Banffshire Park
Banffshire St, Kitchener ON 0.56km -
Parkvale Playground
Parkvale St, Kitchener ON 0.96km -
West Oak Park
Kitchener ON N2R 0K7 1.72km
-
Mennonite Savings and Credit Union
1265 Strasburg Rd, Kitchener ON N2R 1S6 2.77km -
Scotiabank
601 Doon Village Rd (Millwood Cr), Kitchener ON N2P 1T6 2.94km -
CIBC Cash Dispenser
1178 Fischer Hallman Rd, Kitchener ON N2E 3Z3 3.41km













