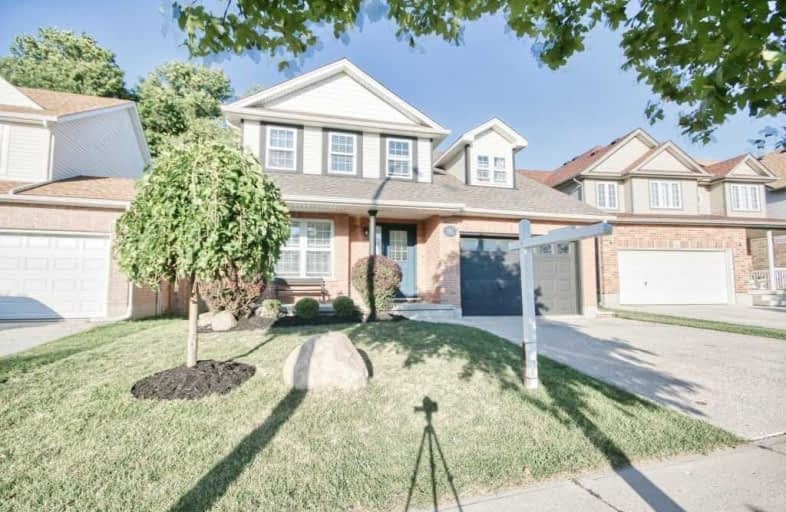Sold on Aug 25, 2020
Note: Property is not currently for sale or for rent.

-
Type: Detached
-
Style: 2-Storey
-
Lot Size: 38.19 x 101 Feet
-
Age: No Data
-
Taxes: $4,330 per year
-
Days on Site: 2 Days
-
Added: Aug 23, 2020 (2 days on market)
-
Updated:
-
Last Checked: 3 months ago
-
MLS®#: X4882401
-
Listed By: Century 21 innovative realty inc., brokerage
Beautiful And Spacious 4 Bedroom, 4 Washroom Home Is Not To Be Missed, Open Concept Main Level Boasts Upgraded Kitchen With High End S/S Appliance.Quantez Countertop, Open To Dinette With Walk-Out To A Large Deck Great For Entertaining, Master Bedroom With 4 Pcs Ensuit Walk-In Closet, All Four Large Bedrooms, Finished Basement With Rec-Room And A 3 Pcs Washroom, Close To Schools, Amenities And Hwys
Extras
All Electrical Light Fixtures S/S Fridge , S/S Gas Stove, S/S Dish Washer, S/S Washer And Dryer
Property Details
Facts for 96 Copper Leaf Street, Kitchener
Status
Days on Market: 2
Last Status: Sold
Sold Date: Aug 25, 2020
Closed Date: Oct 29, 2020
Expiry Date: Dec 31, 2020
Sold Price: $730,000
Unavailable Date: Aug 25, 2020
Input Date: Aug 23, 2020
Prior LSC: Listing with no contract changes
Property
Status: Sale
Property Type: Detached
Style: 2-Storey
Area: Kitchener
Availability Date: Tba
Inside
Bedrooms: 4
Bathrooms: 4
Kitchens: 1
Rooms: 8
Den/Family Room: Yes
Air Conditioning: Central Air
Fireplace: Yes
Washrooms: 4
Building
Basement: Finished
Heat Type: Forced Air
Heat Source: Gas
Exterior: Alum Siding
Exterior: Brick
Water Supply: Municipal
Special Designation: Unknown
Parking
Driveway: Private
Garage Spaces: 2
Garage Type: Attached
Covered Parking Spaces: 2
Total Parking Spaces: 4
Fees
Tax Year: 2020
Tax Legal Description: Plan 58M132Pt Blk 16 Pr58R12162 Part 25
Taxes: $4,330
Land
Cross Street: Maxbecker / Activa
Municipality District: Kitchener
Fronting On: West
Pool: None
Sewer: Sewers
Lot Depth: 101 Feet
Lot Frontage: 38.19 Feet
Additional Media
- Virtual Tour: http://just4agent.com/vtour/96-copper-leaf-st/
Rooms
Room details for 96 Copper Leaf Street, Kitchener
| Type | Dimensions | Description |
|---|---|---|
| Dining Main | 3.41 x 4.50 | Hardwood Floor, Large Window |
| Living Main | 5.42 x 5.73 | Hardwood Floor, Fireplace, Large Window |
| Kitchen Main | 3.50 x 3.60 | Hardwood Floor, Quartz Counter, Stainless Steel Appl |
| Den Main | 3.12 x 3.60 | Hardwood Floor, W/O To Deck |
| Powder Rm Main | 2.10 x 3.40 | Ceramic Floor, Window |
| Master 2nd | 4.20 x 5.50 | Laminate, W/I Closet, 4 Pc Ensuite |
| 2nd Br 2nd | 4.25 x 4.75 | Laminate, Semi Ensuite, Large Window |
| 3rd Br 2nd | 3.61 x 4.20 | Laminate, Large Window, Large Closet |
| 4th Br 2nd | 3.64 x 4.20 | Laminate, Large Window, Large Closet |
| Bathroom 2nd | - | 4 Pc Ensuite, Double Sink, Pot Lights |
| Bathroom Bsmt | - | 3 Pc Bath |
| Family Bsmt | 5.60 x 5.10 |
| XXXXXXXX | XXX XX, XXXX |
XXXX XXX XXXX |
$XXX,XXX |
| XXX XX, XXXX |
XXXXXX XXX XXXX |
$XXX,XXX |
| XXXXXXXX XXXX | XXX XX, XXXX | $730,000 XXX XXXX |
| XXXXXXXX XXXXXX | XXX XX, XXXX | $649,900 XXX XXXX |

Trillium Public School
Elementary: PublicMonsignor Haller Catholic Elementary School
Elementary: CatholicGlencairn Public School
Elementary: PublicLaurentian Public School
Elementary: PublicWilliamsburg Public School
Elementary: PublicW.T. Townshend Public School
Elementary: PublicForest Heights Collegiate Institute
Secondary: PublicKitchener Waterloo Collegiate and Vocational School
Secondary: PublicResurrection Catholic Secondary School
Secondary: CatholicHuron Heights Secondary School
Secondary: PublicSt Mary's High School
Secondary: CatholicCameron Heights Collegiate Institute
Secondary: Public- 4 bath
- 4 bed
34 Windflower Drive, Kitchener, Ontario • N2E 3L3 • Kitchener



