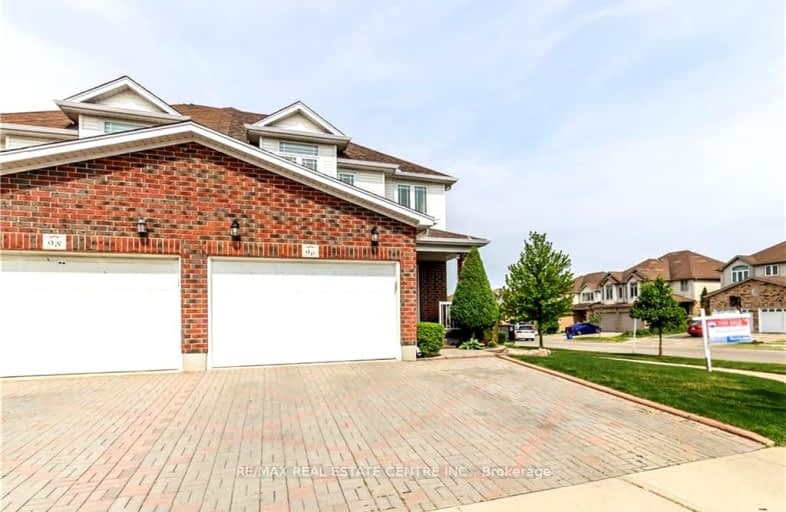Car-Dependent
- Most errands require a car.
43
/100
Good Transit
- Some errands can be accomplished by public transportation.
51
/100
Very Bikeable
- Most errands can be accomplished on bike.
75
/100

John Darling Public School
Elementary: Public
1.16 km
Holy Rosary Catholic Elementary School
Elementary: Catholic
1.73 km
Westvale Public School
Elementary: Public
1.77 km
St Dominic Savio Catholic Elementary School
Elementary: Catholic
1.12 km
Westheights Public School
Elementary: Public
1.83 km
Sandhills Public School
Elementary: Public
0.74 km
St David Catholic Secondary School
Secondary: Catholic
6.31 km
Forest Heights Collegiate Institute
Secondary: Public
2.48 km
Kitchener Waterloo Collegiate and Vocational School
Secondary: Public
4.52 km
Waterloo Collegiate Institute
Secondary: Public
5.78 km
Resurrection Catholic Secondary School
Secondary: Catholic
1.30 km
Sir John A Macdonald Secondary School
Secondary: Public
5.74 km
-
Resurrection Park
Resurrection Dr (Northmanor Cres.), Waterloo ON 0.81km -
Countrystone Park
ON 0.85km -
Bankside Park
Kitchener ON N2N 3K3 1.12km
-
TD Canada Trust Branch and ATM
320 the Boardwalk, Waterloo ON N2T 0A6 1.22km -
Scotiabank
420 the Boardwalk (at Ira Needles Blvd), Waterloo ON N2T 0A6 1.5km -
Chartwell Bankside Terrace Retirement Residence
71 Bankside Dr, Kitchener ON N2N 3L1 1.91km














