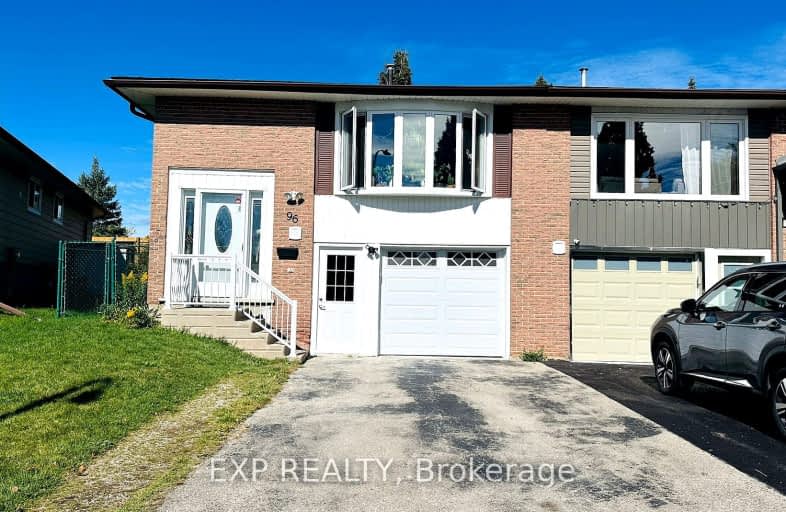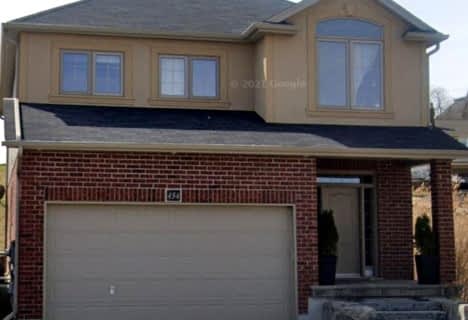Car-Dependent
- Some errands can be accomplished on foot.
50
/100
Some Transit
- Most errands require a car.
37
/100
Bikeable
- Some errands can be accomplished on bike.
53
/100

St Mark Catholic Elementary School
Elementary: Catholic
1.23 km
John Darling Public School
Elementary: Public
0.14 km
Driftwood Park Public School
Elementary: Public
0.89 km
St Dominic Savio Catholic Elementary School
Elementary: Catholic
1.72 km
Westheights Public School
Elementary: Public
0.89 km
Sandhills Public School
Elementary: Public
1.47 km
St David Catholic Secondary School
Secondary: Catholic
7.33 km
Forest Heights Collegiate Institute
Secondary: Public
2.04 km
Kitchener Waterloo Collegiate and Vocational School
Secondary: Public
5.03 km
Waterloo Collegiate Institute
Secondary: Public
6.80 km
Resurrection Catholic Secondary School
Secondary: Catholic
2.41 km
Cameron Heights Collegiate Institute
Secondary: Public
5.90 km
-
Forest West Park
Highview Dr, Kitchener ON 0.39km -
Bankside Park
Kitchener ON N2N 3K3 1.14km -
Lynnvalley Park
Kitchener ON 1.64km
-
BMO Bank of Montreal
875 Highland Rd W (at Fischer Hallman Rd), Kitchener ON N2N 2Y2 1.92km -
CIBC
120 the Boardwalk (Ira Needles Boulevard), Kitchener ON N2N 0B1 1.99km -
TD Bank Financial Group
320 the Boardwalk (University Ave), Waterloo ON N2T 0A6 2.47km






