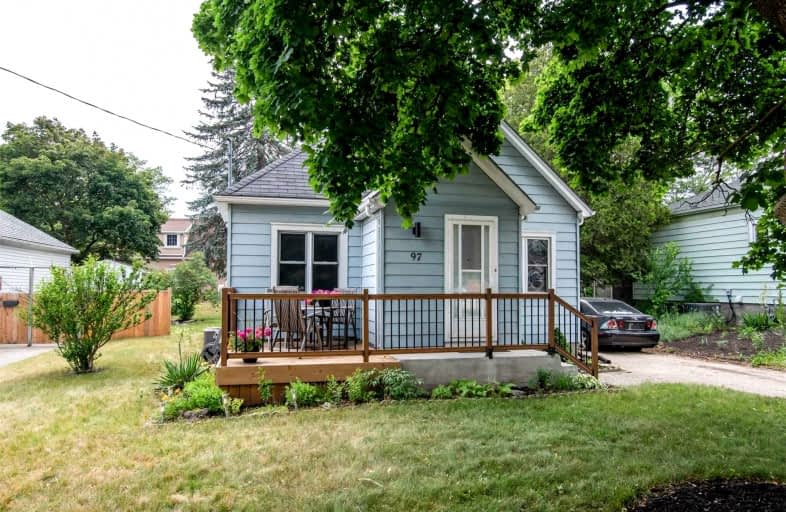
St Teresa Catholic Elementary School
Elementary: CatholicPrueter Public School
Elementary: PublicSt Agnes Catholic Elementary School
Elementary: CatholicMargaret Avenue Public School
Elementary: PublicBridgeport Public School
Elementary: PublicSuddaby Public School
Elementary: PublicRosemount - U Turn School
Secondary: PublicKitchener Waterloo Collegiate and Vocational School
Secondary: PublicBluevale Collegiate Institute
Secondary: PublicEastwood Collegiate Institute
Secondary: PublicGrand River Collegiate Institute
Secondary: PublicCameron Heights Collegiate Institute
Secondary: Public- 1 bath
- 3 bed
- 700 sqft
107 Bloomingdale Road North, Kitchener, Ontario • N2K 1A5 • Kitchener
- 2 bath
- 4 bed
- 2000 sqft
118 Lancaster Street West, Kitchener, Ontario • N2H 4T6 • Kitchener












