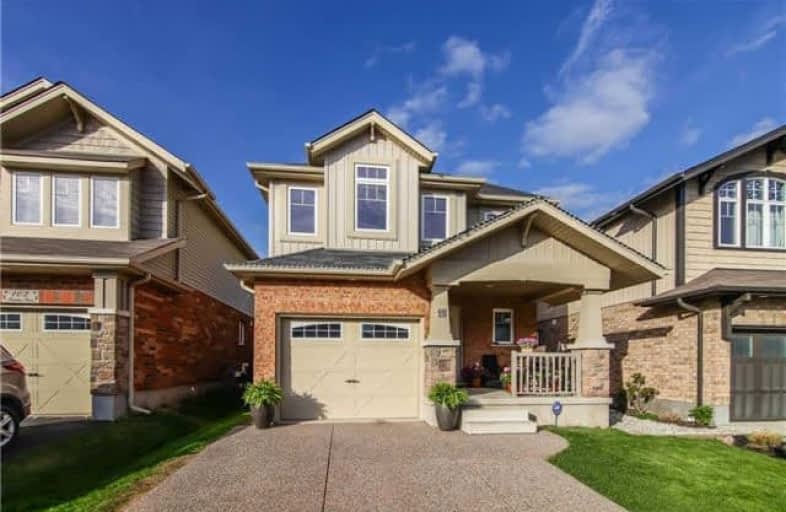
Trillium Public School
Elementary: Public
1.58 km
Monsignor Haller Catholic Elementary School
Elementary: Catholic
1.75 km
Blessed Sacrament Catholic Elementary School
Elementary: Catholic
1.30 km
Glencairn Public School
Elementary: Public
0.95 km
Laurentian Public School
Elementary: Public
1.46 km
Williamsburg Public School
Elementary: Public
0.44 km
Forest Heights Collegiate Institute
Secondary: Public
3.07 km
Kitchener Waterloo Collegiate and Vocational School
Secondary: Public
5.85 km
Eastwood Collegiate Institute
Secondary: Public
5.04 km
Huron Heights Secondary School
Secondary: Public
2.79 km
St Mary's High School
Secondary: Catholic
2.95 km
Cameron Heights Collegiate Institute
Secondary: Public
4.79 km





