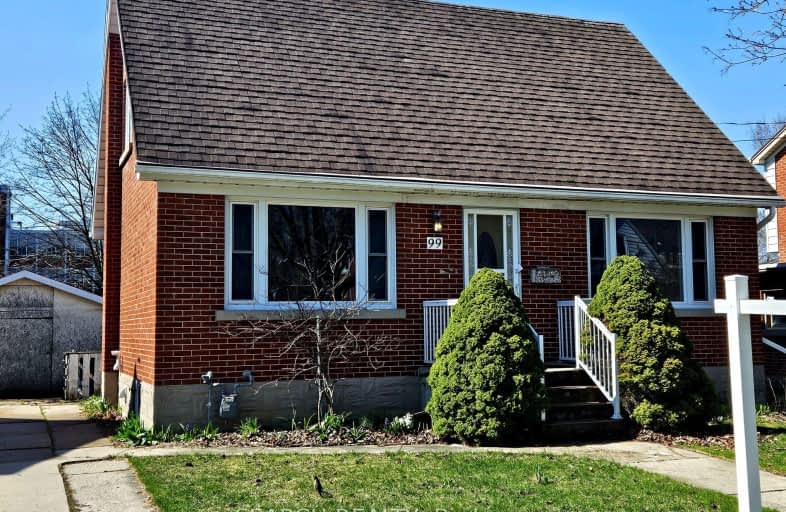Very Walkable
- Most errands can be accomplished on foot.
Good Transit
- Some errands can be accomplished by public transportation.
Bikeable
- Some errands can be accomplished on bike.

Rockway Public School
Elementary: PublicSmithson Public School
Elementary: PublicSt Daniel Catholic Elementary School
Elementary: CatholicSunnyside Public School
Elementary: PublicSheppard Public School
Elementary: PublicFranklin Public School
Elementary: PublicRosemount - U Turn School
Secondary: PublicEastwood Collegiate Institute
Secondary: PublicHuron Heights Secondary School
Secondary: PublicGrand River Collegiate Institute
Secondary: PublicSt Mary's High School
Secondary: CatholicCameron Heights Collegiate Institute
Secondary: Public-
Midland Park
Midland Dr (Dooley Dr), Kitchener ON 1.36km -
Stanley Park
Kitchener ON 1.68km -
Eby Park
127 Holborn Dr, Kitchener ON 2.2km
-
Scotiabank
501 Krug St (Krug St.), Kitchener ON N2B 1L3 1.75km -
BMO Bank of Montreal
537 Frederick St, Kitchener ON N2B 2A7 2.18km -
Scotiabank
101 Frederick St, Kitchener ON N2H 6R2 2.3km




