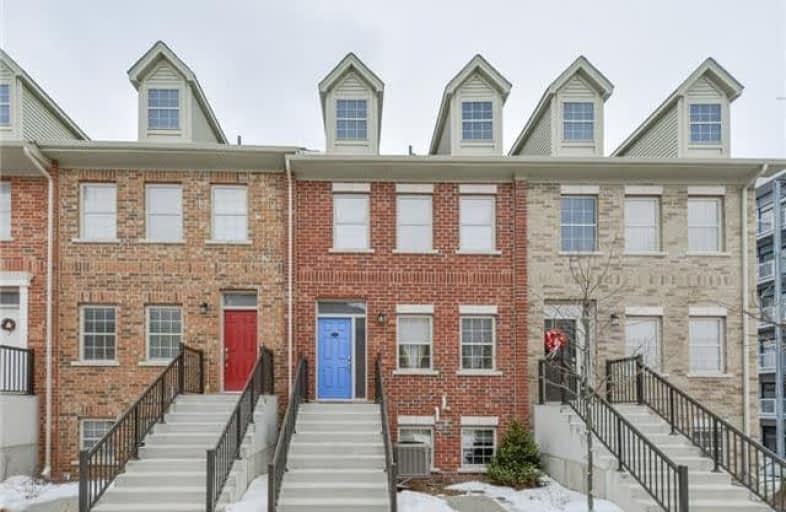Sold on Mar 09, 2018
Note: Property is not currently for sale or for rent.

-
Type: Att/Row/Twnhouse
-
Style: 3-Storey
-
Size: 1100 sqft
-
Lot Size: 18 x 63 Feet
-
Age: 0-5 years
-
Taxes: $2,991 per year
-
Days on Site: 8 Days
-
Added: Sep 07, 2019 (1 week on market)
-
Updated:
-
Last Checked: 2 months ago
-
MLS®#: X4056002
-
Listed By: Re/max real estate centre inc., brokerage
Stunning 3 Bed, 3 Bath Freehold Brick Townhome In Central Urban Kitchener. Hand Scraped Engineered Hardwood On Main Floor W. 9' Ft Ceilings, Open Concept W. Large Famrm, Dinrm W. Room To Entertain, Powder Rm & White Kitchen W. Granite Countertops, Breakfast Bar & New White Appliances. W/O From The Kitchen To Back Deck W. Pergola. 2nd Floor Features 3 Bedrms Incl Main Bath & Ensuite. Laundry Also On Upper Level. Bsmt Complete W. Double Garage &
Extras
Unfinished Space Perfect For Recrm/Office. Dbl Driveway. Move-In Ready & Immaculately Maintained. Small Front Garden & Patio, Neutral Palette, Pot Lights, Storage, Upgraded Finished, All Close To Lrt, Tech Industry. Low Common Element Fee.
Property Details
Facts for 5 Whitehave Lane, Kitchener
Status
Days on Market: 8
Last Status: Sold
Sold Date: Mar 09, 2018
Closed Date: May 03, 2018
Expiry Date: May 27, 2018
Sold Price: $461,500
Unavailable Date: Mar 09, 2018
Input Date: Mar 02, 2018
Prior LSC: Listing with no contract changes
Property
Status: Sale
Property Type: Att/Row/Twnhouse
Style: 3-Storey
Size (sq ft): 1100
Age: 0-5
Area: Kitchener
Availability Date: Flexible
Assessment Amount: $267,000
Assessment Year: 2018
Inside
Bedrooms: 3
Bathrooms: 4
Kitchens: 1
Rooms: 6
Den/Family Room: Yes
Air Conditioning: Central Air
Fireplace: No
Laundry Level: Upper
Central Vacuum: N
Washrooms: 4
Utilities
Electricity: Yes
Gas: Yes
Cable: Yes
Telephone: Yes
Building
Basement: Unfinished
Basement 2: W/O
Heat Type: Forced Air
Heat Source: Gas
Exterior: Brick
UFFI: No
Water Supply: Municipal
Special Designation: Unknown
Parking
Driveway: Pvt Double
Garage Spaces: 2
Garage Type: Attached
Covered Parking Spaces: 2
Total Parking Spaces: 4
Fees
Tax Year: 2017
Tax Legal Description: Pt Bl 2, Pl 58M561 Design As Pt 59, 58R-18519 (...
Taxes: $2,991
Additional Mo Fees: 98
Highlights
Feature: Hospital
Feature: Library
Feature: Park
Feature: Public Transit
Feature: Rec Centre
Feature: School
Land
Cross Street: Prince Albert / Whit
Municipality District: Kitchener
Fronting On: East
Parcel Number: 223240293
Parcel of Tied Land: Y
Pool: None
Sewer: Sewers
Lot Depth: 63 Feet
Lot Frontage: 18 Feet
Acres: < .50
Zoning: Res
Additional Media
- Virtual Tour: https://mls.youriguide.com/5_whitehaven_ln_kitchener_on
Rooms
Room details for 5 Whitehave Lane, Kitchener
| Type | Dimensions | Description |
|---|---|---|
| Living Main | 3.76 x 4.22 | |
| Dining Main | 3.20 x 3.33 | |
| Kitchen Main | 3.17 x 5.26 | |
| Master 2nd | 3.71 x 4.50 | Ensuite Bath |
| Br 2nd | 4.37 x 3.17 | |
| Br 2nd | 3.33 x 2.44 | |
| Laundry Lower | 1.09 x 0.91 | |
| Rec Lower | 4.22 x 4.29 | |
| Utility Lower | 1.42 x 2.24 |
| XXXXXXXX | XXX XX, XXXX |
XXXX XXX XXXX |
$XXX,XXX |
| XXX XX, XXXX |
XXXXXX XXX XXXX |
$XXX,XXX |
| XXXXXXXX XXXX | XXX XX, XXXX | $461,500 XXX XXXX |
| XXXXXXXX XXXXXX | XXX XX, XXXX | $449,900 XXX XXXX |

St Teresa Catholic Elementary School
Elementary: CatholicPrueter Public School
Elementary: PublicSt Agnes Catholic Elementary School
Elementary: CatholicKing Edward Public School
Elementary: PublicMargaret Avenue Public School
Elementary: PublicSuddaby Public School
Elementary: PublicRosemount - U Turn School
Secondary: PublicKitchener Waterloo Collegiate and Vocational School
Secondary: PublicBluevale Collegiate Institute
Secondary: PublicWaterloo Collegiate Institute
Secondary: PublicEastwood Collegiate Institute
Secondary: PublicCameron Heights Collegiate Institute
Secondary: Public

