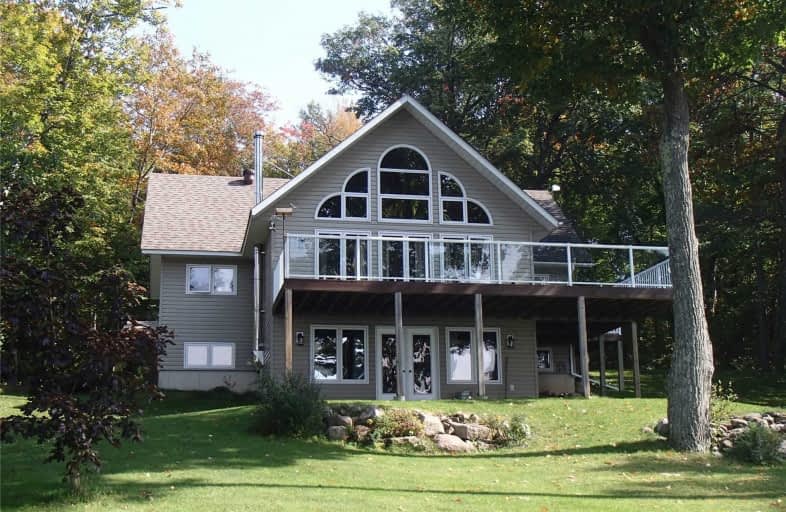Sold on Nov 06, 2020
Note: Property is not currently for sale or for rent.

-
Type: Detached
-
Style: Bungalow-Raised
-
Size: 3000 sqft
-
Lot Size: 120 x 352.61 Feet
-
Age: 6-15 years
-
Taxes: $5,645 per year
-
Days on Site: 37 Days
-
Added: Sep 30, 2020 (1 month on market)
-
Updated:
-
Last Checked: 3 months ago
-
MLS®#: X4934850
-
Listed By: Re/max crosstown realty inc., brokerage
This Beautiful Waterfront Custom Home On Lake George, Has 3+1 Bedrooms And Is Fully Finished From Top To Bottom, With A Walkout From The Lower Level. Hardwood Floors, Open Concept, Floor To Ceiling Front Windows, Wrap Around Deck, And So Much More. Watch The Stunning Sunsets From The Western View. The Almost 1 Acre Lot Is Totally Landscaped, Plus An Oversized 32X48 Garage For All The Toys. This Home Will Not Disappoint; Attention To Detail Stands Out!
Extras
Build Complete 2006. Jetted Water System With Reservoir. Septic Pumped July 2020. 20Ft Dock + Floating Dock. Cold Room/Cantina, Laundry And Lots Of Storage In Ll
Property Details
Facts for 43 Birch Point Drive, Laird
Status
Days on Market: 37
Last Status: Sold
Sold Date: Nov 06, 2020
Closed Date: Nov 27, 2020
Expiry Date: Sep 30, 2021
Sold Price: $550,000
Unavailable Date: Nov 06, 2020
Input Date: Sep 30, 2020
Property
Status: Sale
Property Type: Detached
Style: Bungalow-Raised
Size (sq ft): 3000
Age: 6-15
Area: Laird
Availability Date: Flexible
Inside
Bedrooms: 3
Bedrooms Plus: 1
Bathrooms: 3
Kitchens: 1
Rooms: 12
Den/Family Room: Yes
Air Conditioning: None
Fireplace: Yes
Laundry Level: Lower
Central Vacuum: N
Washrooms: 3
Utilities
Electricity: Yes
Gas: No
Cable: No
Telephone: Available
Building
Basement: Fin W/O
Heat Type: Forced Air
Heat Source: Propane
Exterior: Vinyl Siding
Elevator: N
UFFI: No
Water Supply Type: Sand Point W
Water Supply: Other
Physically Handicapped-Equipped: N
Special Designation: Unknown
Other Structures: Garden Shed
Retirement: N
Parking
Driveway: Private
Garage Spaces: 6
Garage Type: Detached
Covered Parking Spaces: 6
Total Parking Spaces: 12
Fees
Tax Year: 2020
Tax Legal Description: Pcl 6096 Sec Acs; Lt 5 Pl M307 Laird; Laird
Taxes: $5,645
Highlights
Feature: Beach
Feature: Lake/Pond
Feature: Waterfront
Land
Cross Street: Hwy 17/Reids Rd/Birc
Municipality District: Laird
Fronting On: East
Parcel Number: 314680015
Pool: None
Sewer: Septic
Lot Depth: 352.61 Feet
Lot Frontage: 120 Feet
Lot Irregularities: 120 Ft X 352.61 X 119
Acres: .50-1.99
Zoning: R
Waterfront: Direct
Access To Property: Highway
Access To Property: Yr Rnd Municpal Rd
Water Features: Beachfront
Water Features: Dock
Shoreline: Clean
Shoreline: Sandy
Shoreline Allowance: Owned
Shoreline Exposure: W
Rural Services: Electrical
Rural Services: Internet Other
Rural Services: Telephone
Water Delivery Features: Water Treatmnt
Rooms
Room details for 43 Birch Point Drive, Laird
| Type | Dimensions | Description |
|---|---|---|
| Mudroom Main | 1.43 x 3.38 | |
| Kitchen Main | 4.30 x 4.60 | Family Size Kitchen, Breakfast Bar, Hardwood Floor |
| Dining Main | 3.99 x 6.13 | Hardwood Floor |
| Living Main | 7.01 x 4.72 | Hardwood Floor, Window Flr To Ceil, Fireplace |
| Master Main | 4.29 x 4.17 | Hardwood Floor, 3 Pc Ensuite |
| 2nd Br Main | 3.12 x 3.38 | Hardwood Floor |
| 3rd Br Main | 3.12 x 3.38 | Hardwood Floor |
| Bathroom Main | 2.23 x 3.63 | 4 Pc Bath |
| 4th Br Lower | 2.94 x 2.87 | |
| Family Lower | 3.71 x 8.05 | |
| Great Rm Lower | 4.69 x 6.63 | Walk-Out, Wood Stove |
| Exercise Lower | 2.89 x 4.39 |
| XXXXXXXX | XXX XX, XXXX |
XXXX XXX XXXX |
$XXX,XXX |
| XXX XX, XXXX |
XXXXXX XXX XXXX |
$XXX,XXX |
| XXXXXXXX XXXX | XXX XX, XXXX | $550,000 XXX XXXX |
| XXXXXXXX XXXXXX | XXX XX, XXXX | $599,900 XXX XXXX |

St Joseph Island Central Public School
Elementary: PublicCentral Algoma Intermediate School
Elementary: PublicEcho Bay Central Public School
Elementary: PublicParkland Public School
Elementary: PublicPinewood Public School
Elementary: PublicGrand View Public School
Elementary: PublicÉcole secondaire Notre-Dame-du-Sault
Secondary: CatholicAlgoma Education Connection Secondary School
Secondary: PublicCentral Algoma Secondary School
Secondary: PublicWhite Pines Collegiate and Vocational School
Secondary: PublicSuperior Heights Collegiate and Vocational School
Secondary: PublicSt Mary's College
Secondary: Catholic

