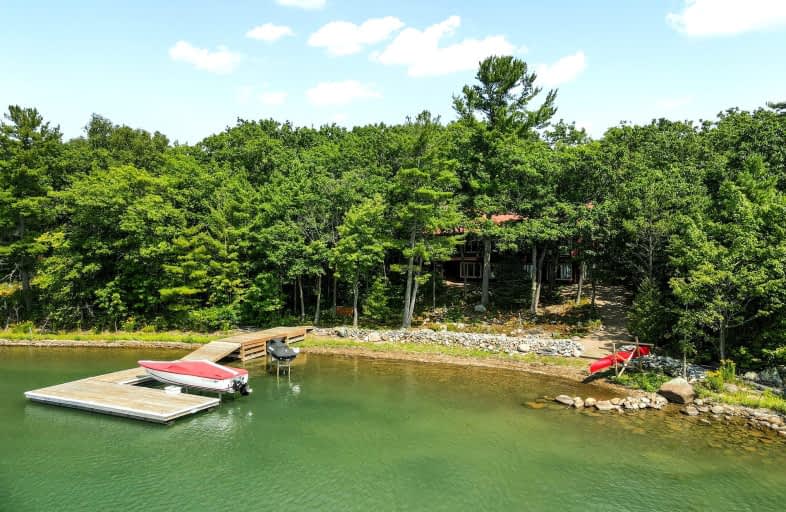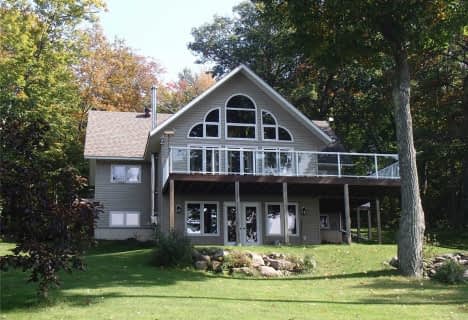Car-Dependent
- Almost all errands require a car.
Somewhat Bikeable
- Almost all errands require a car.

St Joseph Island Central Public School
Elementary: PublicCentral Algoma Intermediate School
Elementary: PublicEcho Bay Central Public School
Elementary: PublicParkland Public School
Elementary: PublicPinewood Public School
Elementary: PublicGrand View Public School
Elementary: PublicÉcole secondaire Notre-Dame-du-Sault
Secondary: CatholicAlgoma Education Connection Secondary School
Secondary: PublicCentral Algoma Secondary School
Secondary: PublicWhite Pines Collegiate and Vocational School
Secondary: PublicSuperior Heights Collegiate and Vocational School
Secondary: PublicSt Mary's College
Secondary: Catholic-
Tranter Memorial Park
11.58km -
Ashmun Bay Park
Michigan 16.05km -
Bellevue Park
Queen St E (at Lake St.), Sault Ste. Marie ON 19.47km
-
Localcoin Bitcoin ATM - Wellington Square IDA Drug Mart
625 Trunk Rd, Sault Ste. Marie ON P6A 3T1 20.07km -
TD Bank Financial Group
341 Trunk Rd, Sault Ste. Marie ON P6A 3S9 20.19km -
CIBC
150 Churchill Blvd, Sault Ste. Marie ON P6A 3Z9 20.21km



