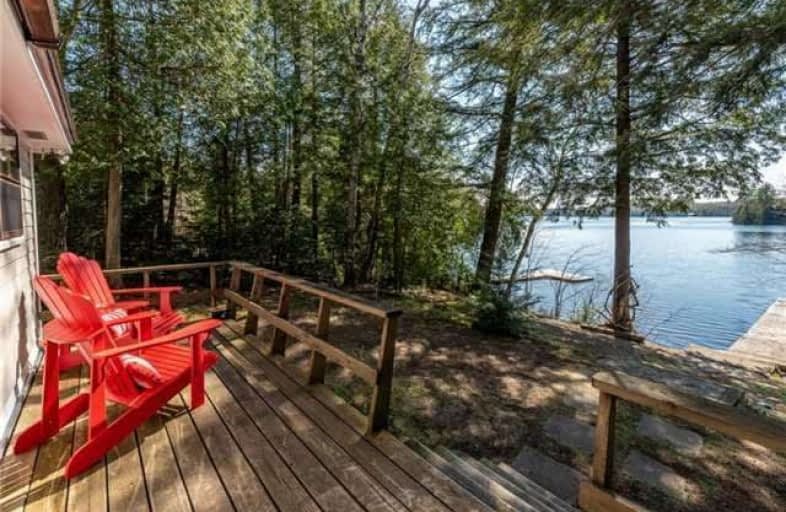Sold on Jun 14, 2018
Note: Property is not currently for sale or for rent.

-
Type: Cottage
-
Style: Bungalow
-
Lot Size: 99.22 x 277.8 Feet
-
Age: 31-50 years
-
Taxes: $2,517 per year
-
Days on Site: 28 Days
-
Added: Sep 07, 2019 (4 weeks on market)
-
Updated:
-
Last Checked: 3 months ago
-
MLS®#: X4131688
-
Listed By: Royal lepage real estate services ltd., brokerage
Picture Yourself Sipping Your Morning Coffee On The Front Deck Of This Cottage Watching The Sun Hit The Hills Across The Lake. The Morning Mist Hovers Over The Water & It's So Quiet. You'll Never Want To Leave. Impeccably Maintained This Gem Shares A Large Lot With A Beautiful Bunkie & Oversized Garage. 2Bdrm Bright Cottage Is Packed With Charm. Updated Kitchen & Bath. West View For Year Round Sunsets. 2Bdrm Bunkie With Living Room & Deck. Private Level Lot.
Extras
Shoreline With Rocks And Sand. Water Is Deep Enough To Dive Or Ski Off Dock. Level Lot. Fire Pit, Private Lot With Lots Of Trees. Turn Key Cottage W/ All Season Access. See Attach. For Inclusions. Don't Miss This One.
Property Details
Facts for 1004 Muskoka Bob Road, Lake of Bays
Status
Days on Market: 28
Last Status: Sold
Sold Date: Jun 14, 2018
Closed Date: Jul 31, 2018
Expiry Date: Aug 31, 2018
Sold Price: $560,000
Unavailable Date: Jun 14, 2018
Input Date: May 17, 2018
Prior LSC: Listing with no contract changes
Property
Status: Sale
Property Type: Cottage
Style: Bungalow
Age: 31-50
Area: Lake of Bays
Availability Date: 30 Days Or Tbd
Inside
Bedrooms: 2
Bedrooms Plus: 2
Bathrooms: 1
Kitchens: 1
Rooms: 5
Den/Family Room: No
Air Conditioning: None
Fireplace: Yes
Washrooms: 1
Building
Basement: None
Heat Type: Baseboard
Heat Source: Electric
Exterior: Wood
Water Supply Type: Lake/River
Water Supply: Other
Special Designation: Unknown
Other Structures: Garden Shed
Parking
Driveway: Circular
Garage Spaces: 4
Garage Type: Detached
Covered Parking Spaces: 8
Total Parking Spaces: 10
Fees
Tax Year: 2017
Tax Legal Description: Con 7 Pt Lots 22&23 Rp 35R6215 Parts3&4(Pcl 14070)
Taxes: $2,517
Highlights
Feature: Lake Access
Feature: Level
Feature: Waterfront
Feature: Wooded/Treed
Land
Cross Street: Baysville, Ontario
Municipality District: Lake of Bays
Fronting On: East
Pool: None
Sewer: Septic
Lot Depth: 277.8 Feet
Lot Frontage: 99.22 Feet
Lot Irregularities: Pie Shaped. 173.9 Ft
Acres: .50-1.99
Waterfront: Direct
Water Body Name: Ril
Water Body Type: Lake
Shoreline Allowance: Owned
Shoreline Exposure: W
Additional Media
- Virtual Tour: https://unbranded.youriguide.com/1004_muskoka_bob_rd_baysville_on
Rooms
Room details for 1004 Muskoka Bob Road, Lake of Bays
| Type | Dimensions | Description |
|---|---|---|
| Living Main | 5.40 x 3.18 | Combined W/Dining, Picture Window, Broadloom |
| Dining Main | 5.40 x 3.18 | Combined W/Living, W/O To Deck, Wood Stove |
| Kitchen Main | 3.55 x 4.24 | Updated, Tile Floor, Updated |
| Master Main | 4.03 x 2.58 | Closet, Broadloom |
| 2nd Br Main | 3.00 x 2.58 | Closet, Broadloom |
| 3rd Br Ground | 3.42 x 2.28 | Closet, Broadloom |
| 4th Br Ground | 3.42 x 2.28 | Closet, Broadloom |
| Living Ground | 2.35 x 4.09 | Picture Window, Closet |
| XXXXXXXX | XXX XX, XXXX |
XXXX XXX XXXX |
$XXX,XXX |
| XXX XX, XXXX |
XXXXXX XXX XXXX |
$XXX,XXX |
| XXXXXXXX XXXX | XXX XX, XXXX | $560,000 XXX XXXX |
| XXXXXXXX XXXXXX | XXX XX, XXXX | $579,000 XXX XXXX |

Irwin Memorial Public School
Elementary: PublicV K Greer Memorial Public School
Elementary: PublicMacaulay Public School
Elementary: PublicSpruce Glen Public School
Elementary: PublicRiverside Public School
Elementary: PublicHuntsville Public School
Elementary: PublicSt Dominic Catholic Secondary School
Secondary: CatholicGravenhurst High School
Secondary: PublicHaliburton Highland Secondary School
Secondary: PublicBracebridge and Muskoka Lakes Secondary School
Secondary: PublicHuntsville High School
Secondary: PublicTrillium Lakelands' AETC's
Secondary: Public

