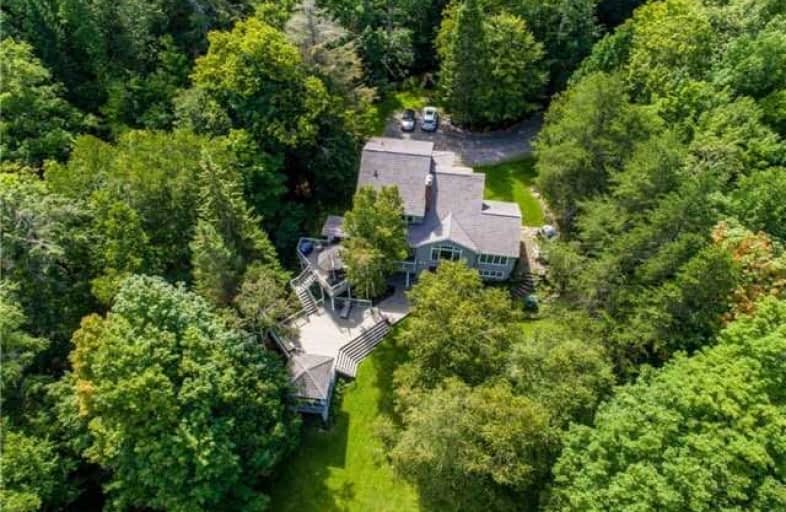Sold on Mar 19, 2018
Note: Property is not currently for sale or for rent.

-
Type: Cottage
-
Style: 2-Storey
-
Size: 3000 sqft
-
Lot Size: 87.18 x 103.64 Metres
-
Age: 16-30 years
-
Taxes: $6,829 per year
-
Days on Site: 214 Days
-
Added: Sep 07, 2019 (7 months on market)
-
Updated:
-
Last Checked: 3 months ago
-
MLS®#: X3902274
-
Listed By: Re/max realtron stern group realty, brokerage
This Spectacular Property Has It All! Two Homes On The Property. Original 4 Bedroom Muskoka House Close To The Lake, And A New One (From 1990). The New House Has All The Bells And Whistles, Completely Renovated In 2013 (Over 700K Spent). Walk-Outs Everywhere! Heated Floors In W/C's In Main House, In-Ground Sprinkler System, Engineered Flooring. Original Muskoka House With A Large Porch Facing The Lake Is Just Yards Away From The Lake.
Extras
Wood Burning Pizza Oven, Bbq, 2 S/S Decor Ovens, Fridge, Dishwasher, Stove, 2 W/D's. Glass Railing On Decks, Trek Deck, Enviroshake Roof With Lifetime Warranty, Steam Room. Many Outdoor Areas For Entertaining. Take The Virtual Tour.
Property Details
Facts for 1006 Hills Island Lane, Lake of Bays
Status
Days on Market: 214
Last Status: Sold
Sold Date: Mar 19, 2018
Closed Date: May 03, 2018
Expiry Date: Aug 16, 2018
Sold Price: $1,675,000
Unavailable Date: Mar 19, 2018
Input Date: Aug 17, 2017
Property
Status: Sale
Property Type: Cottage
Style: 2-Storey
Size (sq ft): 3000
Age: 16-30
Area: Lake of Bays
Availability Date: Tbn
Inside
Bedrooms: 7
Bedrooms Plus: 1
Bathrooms: 5
Kitchens: 2
Rooms: 12
Den/Family Room: Yes
Air Conditioning: Central Air
Fireplace: Yes
Laundry Level: Lower
Central Vacuum: Y
Washrooms: 5
Utilities
Electricity: Yes
Gas: No
Cable: No
Telephone: Yes
Building
Basement: Finished
Heat Type: Forced Air
Heat Source: Electric
Exterior: Board/Batten
UFFI: No
Water Supply Type: Drilled Well
Water Supply: Well
Special Designation: Accessibility
Retirement: N
Parking
Driveway: Pvt Double
Garage Spaces: 2
Garage Type: Attached
Covered Parking Spaces: 6
Total Parking Spaces: 8
Fees
Tax Year: 2017
Tax Legal Description: Franklin Con 13 Pt Lot 27 Pt Shore Rd Allow Rp *
Taxes: $6,829
Highlights
Feature: Beach
Feature: Lake/Pond
Feature: Waterfront
Land
Cross Street: Put In Bay
Municipality District: Lake of Bays
Fronting On: East
Pool: None
Sewer: Septic
Lot Depth: 103.64 Metres
Lot Frontage: 87.18 Metres
Acres: .50-1.99
Waterfront: Direct
Water Body Name: Peninsula
Water Body Type: Lake
Water Frontage: 68.88
Shoreline Allowance: Owned
Shoreline Exposure: E
Additional Media
- Virtual Tour: http://www.myvisuallistings.com/vtnb/246270
Rooms
Room details for 1006 Hills Island Lane, Lake of Bays
| Type | Dimensions | Description |
|---|---|---|
| Living Main | 6.25 x 5.33 | Brick Fireplace, Picture Window, Overlook Water |
| Dining Main | 3.51 x 6.10 | Brick Fireplace, W/O To Deck, Hardwood Floor |
| Kitchen Main | 3.66 x 6.10 | Granite Counter, Stainless Steel Appl, Picture Window |
| Sunroom Main | 5.66 x 3.66 | W/O To Garden, Picture Window, Hardwood Floor |
| Master 2nd | 3.96 x 4.57 | 4 Pc Bath, Picture Window |
| 2nd Br 2nd | 4.12 x 3.05 | Picture Window |
| 3rd Br 2nd | 4.12 x 3.05 | Picture Window |
| Games Bsmt | 3.46 x 5.65 | W/O To Water, Hardwood Floor |
| Great Rm Bsmt | 4.93 x 6.44 | W/O To Water, Hardwood Floor, Stone Fireplace |
| Br Bsmt | 4.20 x 3.20 | W/O To Water, Hardwood Floor |
| Other Bsmt | - | Saloon Doors |
| XXXXXXXX | XXX XX, XXXX |
XXXX XXX XXXX |
$X,XXX,XXX |
| XXX XX, XXXX |
XXXXXX XXX XXXX |
$X,XXX,XXX |
| XXXXXXXX XXXX | XXX XX, XXXX | $1,675,000 XXX XXXX |
| XXXXXXXX XXXXXX | XXX XX, XXXX | $1,750,000 XXX XXXX |

Irwin Memorial Public School
Elementary: PublicSaint Mary's School
Elementary: CatholicPine Glen Public School
Elementary: PublicSpruce Glen Public School
Elementary: PublicRiverside Public School
Elementary: PublicHuntsville Public School
Elementary: PublicSt Dominic Catholic Secondary School
Secondary: CatholicGravenhurst High School
Secondary: PublicAlmaguin Highlands Secondary School
Secondary: PublicBracebridge and Muskoka Lakes Secondary School
Secondary: PublicHuntsville High School
Secondary: PublicTrillium Lakelands' AETC's
Secondary: Public

