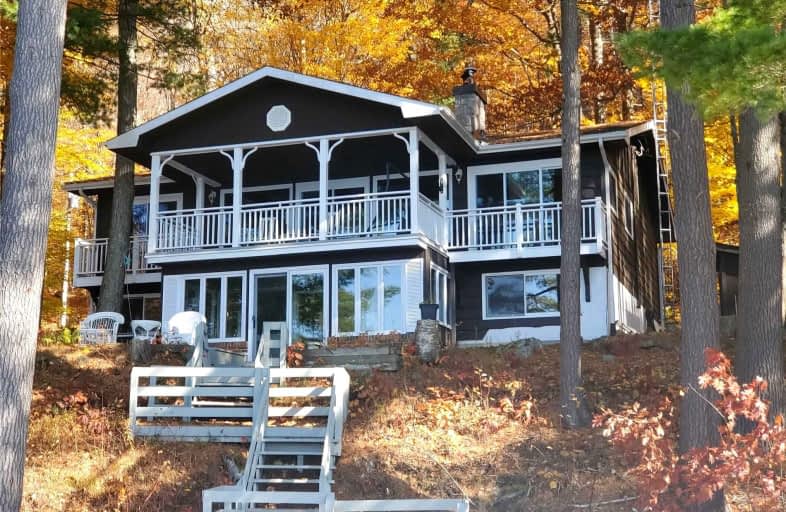Sold on Nov 04, 2022
Note: Property is not currently for sale or for rent.

-
Type: Cottage
-
Style: Bungalow
-
Lot Size: 83 x 1 Feet
-
Age: 31-50 years
-
Taxes: $3,760 per year
-
Days on Site: 10 Days
-
Added: Oct 25, 2022 (1 week on market)
-
Updated:
-
Last Checked: 3 months ago
-
MLS®#: X5805456
-
Listed By: Royal lepage frank real estate, brokerage
Nestled Above The Lake Of Bays Shoreline, Just Minutes From Dorset On Trading Bay. This All Season Family Cottage Offers Clear, Stunning Views Any Time Of Day. 1 Acre Lot Accessible To All Amenities. Wet Boathouse With An Expansive Roof Top Sundeck! This Charming Three Bedroom Cottage Is Lovingly Cared For And Maintained. Main Level - Two Bedrooms And 4Pc Bath. Spacious Living Room, Den And Dining Room All With Great Lake Views. Fully Equipped Kitchen.
Extras
The Lower Level Offers An Additional Bedroom, Family Room Full Laundry Room And Tons Of Storage. Lake Of Bays Is An Exciting Cottage Destination With Restaurants, Shops, Hiking, Skiing, Golfing, Atv/Snowmobile Trails.
Property Details
Facts for 1026 Cliffside Lane, Lake of Bays
Status
Days on Market: 10
Last Status: Sold
Sold Date: Nov 04, 2022
Closed Date: Nov 22, 2022
Expiry Date: May 24, 2023
Sold Price: $1,476,000
Unavailable Date: Nov 04, 2022
Input Date: Oct 25, 2022
Property
Status: Sale
Property Type: Cottage
Style: Bungalow
Age: 31-50
Area: Lake of Bays
Availability Date: Flex
Inside
Bedrooms: 2
Bedrooms Plus: 1
Bathrooms: 2
Kitchens: 1
Rooms: 6
Den/Family Room: No
Air Conditioning: None
Fireplace: Yes
Laundry Level: Lower
Central Vacuum: N
Washrooms: 2
Utilities
Electricity: Yes
Gas: No
Cable: Yes
Telephone: Yes
Building
Basement: Fin W/O
Heat Type: Baseboard
Heat Source: Electric
Exterior: Concrete
Exterior: Wood
Water Supply Type: Lake/River
Water Supply: Other
Special Designation: Unknown
Other Structures: Garden Shed
Parking
Driveway: Private
Garage Type: None
Covered Parking Spaces: 4
Total Parking Spaces: 4
Fees
Tax Year: 2022
Tax Legal Description: Con A Lot 32 Rp Br1260 Part 37 Part 44 Part 45
Taxes: $3,760
Highlights
Feature: Clear View
Feature: Lake/Pond
Feature: Waterfront
Land
Cross Street: Hwy 35 & Cliffdene R
Municipality District: Lake of Bays
Fronting On: West
Parcel Number: 480610234
Pool: None
Sewer: Septic
Lot Depth: 1 Feet
Lot Frontage: 83 Feet
Acres: .50-1.99
Waterfront: Direct
Water Body Name: Lake Of Bays
Water Body Type: River
Water Frontage: 83
Access To Property: Private Road
Water Features: Boathouse
Water Features: Dock
Shoreline: Sandy
Rural Services: Cable
Rural Services: Electrical
Rural Services: Internet Other
Rural Services: Telephone
Waterfront Accessory: Wet Boathouse-Single
Water Delivery Features: Heatd Waterlne
Water Delivery Features: Uv System
Rooms
Room details for 1026 Cliffside Lane, Lake of Bays
| Type | Dimensions | Description |
|---|---|---|
| Kitchen Main | 2.19 x 4.60 | Stainless Steel Appl, Window, B/I Dishwasher |
| Dining Main | 2.92 x 3.90 | W/O To Balcony, Broadloom, Coffered Ceiling |
| Living Main | 4.69 x 5.22 | W/O To Deck, Broadloom, Coffered Ceiling |
| Den Main | 2.16 x 3.14 | W/O To Deck, Broadloom, Window |
| Prim Bdrm Main | 3.32 x 4.63 | Coffered Ceiling, Closet, Broadloom |
| 2nd Br Main | 2.87 x 3.38 | Coffered Ceiling, Double Closet, Broadloom |
| Rec Lower | 4.45 x 7.96 | Coffered Ceiling, Fireplace, W/O To Sunroom |
| Sunroom Lower | 2.32 x 5.91 | W/O To Yard, Broadloom, Window |
| 3rd Br Lower | 4.28 x 3.02 | Double Closet, Broadloom, Window |
| Laundry Lower | 3.99 x 2.77 | Window |
| XXXXXXXX | XXX XX, XXXX |
XXXX XXX XXXX |
$X,XXX,XXX |
| XXX XX, XXXX |
XXXXXX XXX XXXX |
$X,XXX,XXX |
| XXXXXXXX XXXX | XXX XX, XXXX | $1,476,000 XXX XXXX |
| XXXXXXXX XXXXXX | XXX XX, XXXX | $1,449,000 XXX XXXX |

Irwin Memorial Public School
Elementary: PublicSaint Mary's School
Elementary: CatholicPine Glen Public School
Elementary: PublicSpruce Glen Public School
Elementary: PublicRiverside Public School
Elementary: PublicHuntsville Public School
Elementary: PublicSt Dominic Catholic Secondary School
Secondary: CatholicGravenhurst High School
Secondary: PublicHaliburton Highland Secondary School
Secondary: PublicBracebridge and Muskoka Lakes Secondary School
Secondary: PublicHuntsville High School
Secondary: PublicTrillium Lakelands' AETC's
Secondary: Public

