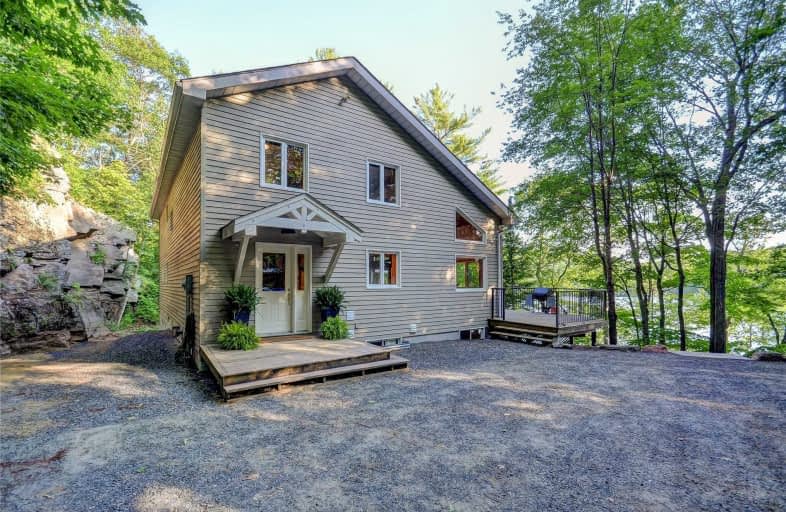Inactive on Nov 29, 2019
Note: Property is not currently for sale or for rent.

-
Type: Detached
-
Style: 2-Storey
-
Size: 3000 sqft
-
Lot Size: 188 x 649 Feet
-
Age: 16-30 years
-
Taxes: $5,747 per year
-
Days on Site: 328 Days
-
Added: Nov 30, 2019 (10 months on market)
-
Updated:
-
Last Checked: 3 months ago
-
MLS®#: X4566952
-
Listed By: Chestnut park real estate limited, brokerage
188 Feet Of South West Frontage On Lake Of Bays. 3480 Sqft Post And Beam Winterized Cottage With Open Concept Living/Dining, Vaulted Ceilings,Double Sided Wood Burning Fp & Walk Out Onto Deck.4 Bedrooms & 3 Bathrooms.Fully Finished Lower Level With Sauna And Reading Room Plus Space For Extra Guests.Great Dock,Mixed Lake Bottom With Shadow And Deep Water.
Extras
New Landscaping, New Lower Level Fp Tile, New Foyer And Kitchen Flooring, New Kitchen Counter.
Property Details
Facts for 1030 Delbrooke Drive, Lake of Bays
Status
Days on Market: 328
Last Status: Expired
Sold Date: Jun 28, 2025
Closed Date: Nov 30, -0001
Expiry Date: Nov 29, 2019
Unavailable Date: Jul 28, 2020
Input Date: Sep 05, 2019
Prior LSC: Expired
Property
Status: Sale
Property Type: Detached
Style: 2-Storey
Size (sq ft): 3000
Age: 16-30
Area: Lake of Bays
Availability Date: Tbd
Inside
Bedrooms: 4
Bathrooms: 3
Kitchens: 1
Rooms: 14
Den/Family Room: Yes
Air Conditioning: Central Air
Fireplace: Yes
Laundry Level: Lower
Central Vacuum: N
Washrooms: 3
Utilities
Electricity: Yes
Gas: No
Cable: Yes
Telephone: Yes
Building
Basement: Fin W/O
Basement 2: Full
Heat Type: Forced Air
Heat Source: Wood
Exterior: Wood
Elevator: N
UFFI: No
Water Supply Type: Drilled Well
Water Supply: Well
Special Designation: Unknown
Other Structures: Garden Shed
Retirement: N
Parking
Driveway: Private
Garage Type: None
Covered Parking Spaces: 5
Total Parking Spaces: 5
Fees
Tax Year: 2019
Tax Legal Description: Pcl 28225 Sec Muskoka; Pt Lt 3 Con 14 Ridout Pt 33
Taxes: $5,747
Highlights
Feature: Marina
Feature: Rolling
Feature: Waterfront
Feature: Wooded/Treed
Land
Cross Street: Delbrooke Rd And Del
Municipality District: Lake of Bays
Fronting On: South
Parcel Number: 480610513
Pool: None
Sewer: Septic
Lot Depth: 649 Feet
Lot Frontage: 188 Feet
Lot Irregularities: Irregular Lot
Acres: .50-1.99
Zoning: Sr
Waterfront: Direct
Rooms
Room details for 1030 Delbrooke Drive, Lake of Bays
| Type | Dimensions | Description |
|---|---|---|
| Foyer Main | - | Tile Floor |
| Living Main | - | Vaulted Ceiling, Fireplace, Walk-Out |
| Dining Main | - | Window, Open Concept |
| Kitchen Main | - | Tile Floor, Pantry |
| Master Main | - | Ensuite Bath, Closet, W/O To Sunroom |
| Sunroom Main | - | Walk-Out, Window |
| Br 2nd | - | Window, Closet, Broadloom |
| Br 2nd | - | Window, Closet, Broadloom |
| Br 2nd | - | Window, Closet, Broadloom |
| Family Lower | - | Fireplace, Laminate, Walk-Out |
| Den Lower | - | Walk-Out, Window |
| Other Lower | - | Broadloom, Window |
| XXXXXXXX | XXX XX, XXXX |
XXXX XXX XXXX |
$X,XXX,XXX |
| XXX XX, XXXX |
XXXXXX XXX XXXX |
$X,XXX,XXX | |
| XXXXXXXX | XXX XX, XXXX |
XXXXXXXX XXX XXXX |
|
| XXX XX, XXXX |
XXXXXX XXX XXXX |
$X,XXX,XXX | |
| XXXXXXXX | XXX XX, XXXX |
XXXXXXX XXX XXXX |
|
| XXX XX, XXXX |
XXXXXX XXX XXXX |
$X,XXX,XXX |
| XXXXXXXX XXXX | XXX XX, XXXX | $1,500,000 XXX XXXX |
| XXXXXXXX XXXXXX | XXX XX, XXXX | $1,595,000 XXX XXXX |
| XXXXXXXX XXXXXXXX | XXX XX, XXXX | XXX XXXX |
| XXXXXXXX XXXXXX | XXX XX, XXXX | $1,668,000 XXX XXXX |
| XXXXXXXX XXXXXXX | XXX XX, XXXX | XXX XXXX |
| XXXXXXXX XXXXXX | XXX XX, XXXX | $1,799,900 XXX XXXX |

Irwin Memorial Public School
Elementary: PublicSaint Mary's School
Elementary: CatholicPine Glen Public School
Elementary: PublicSpruce Glen Public School
Elementary: PublicRiverside Public School
Elementary: PublicHuntsville Public School
Elementary: PublicSt Dominic Catholic Secondary School
Secondary: CatholicGravenhurst High School
Secondary: PublicHaliburton Highland Secondary School
Secondary: PublicBracebridge and Muskoka Lakes Secondary School
Secondary: PublicHuntsville High School
Secondary: PublicTrillium Lakelands' AETC's
Secondary: Public- 2 bath
- 4 bed
- 3000 sqft
1305 Bellwood Acres Road, Lake of Bays, Ontario • P0B 1A0 • Lake of Bays



