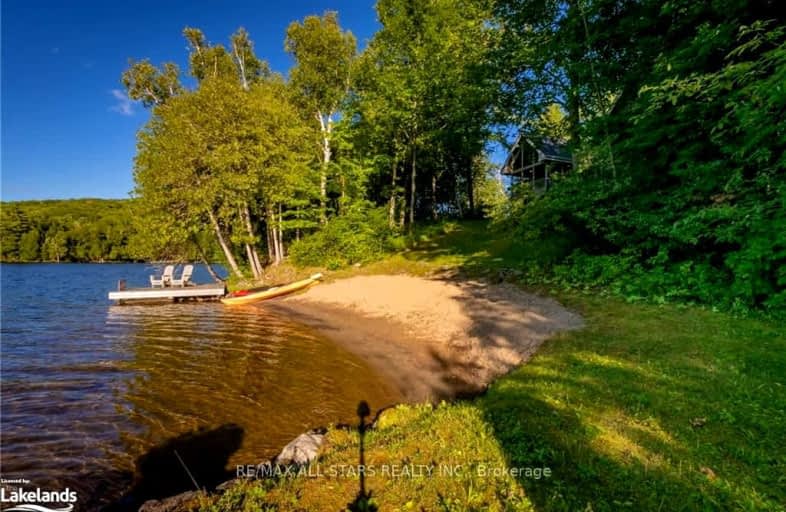
Video Tour
Car-Dependent
- Almost all errands require a car.
0
/100
Somewhat Bikeable
- Almost all errands require a car.
17
/100

Irwin Memorial Public School
Elementary: Public
3.89 km
Saint Mary's School
Elementary: Catholic
14.87 km
Pine Glen Public School
Elementary: Public
14.25 km
Spruce Glen Public School
Elementary: Public
12.47 km
Riverside Public School
Elementary: Public
12.20 km
Huntsville Public School
Elementary: Public
13.54 km
St Dominic Catholic Secondary School
Secondary: Catholic
35.36 km
Gravenhurst High School
Secondary: Public
51.07 km
Haliburton Highland Secondary School
Secondary: Public
50.97 km
Bracebridge and Muskoka Lakes Secondary School
Secondary: Public
35.22 km
Huntsville High School
Secondary: Public
13.02 km
Trillium Lakelands' AETC's
Secondary: Public
36.99 km
-
Historic Brunel Lift Locks anmeldelser, Huntsville
Huntsville ON 7.25km -
Hidden Valley Resort
22 Ski Club Rd, Huntsville ON P1H 1A9 7.9km -
J. Albert Bauer Provincial Park
ON 10.22km
-
TD Bank Financial Group
25846 Hwy 35, Dwight ON P0A 1H0 4.33km -
BMO Bank of Montreal
91 King William St, Huntsville ON P1H 1E5 12.31km -
BMO Bank of Montreal
70 King William St, Huntsville ON P1H 2A5 12.58km

