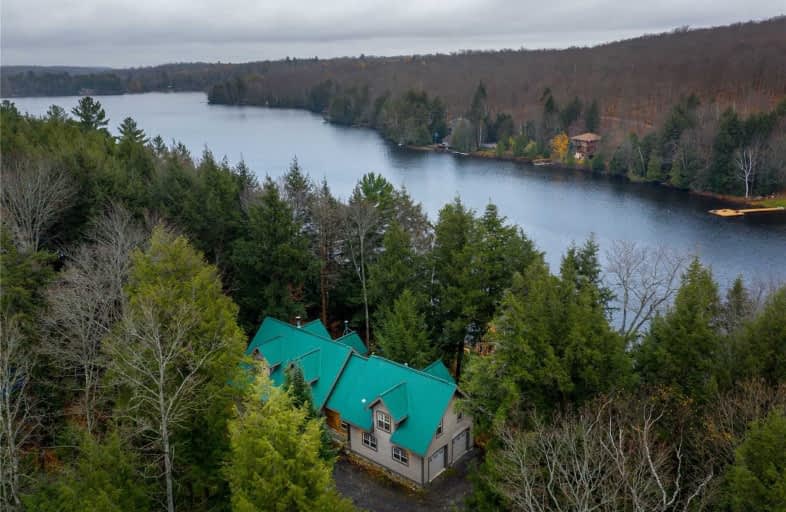Sold on Nov 30, 2020
Note: Property is not currently for sale or for rent.

-
Type: Cottage
-
Style: 2-Storey
-
Size: 2500 sqft
-
Lot Size: 365 x 230 Feet
-
Age: No Data
-
Taxes: $5,600 per year
-
Days on Site: 31 Days
-
Added: Oct 30, 2020 (1 month on market)
-
Updated:
-
Last Checked: 3 months ago
-
MLS®#: X4973564
-
Listed By: Realawstate realty brokerage, brokerage
Gorgeous South-Facing 4 Season Cottage On Echo Lake. Enjoy An Escape From The Everyday With A Private, Serene Property With Over 300 Ft Of Shoreline. Experience The Privacy Of Half A Bay As Your Adjacent Neighbor Is Crown Land. Just 5 Min From Baysville And 10 Min From Highway 11 - Make 1030 Truscott Your Routine Escape From The Everyday.
Extras
Property Well-Equipped For 4 Season Living. Radiant Floor Heating & Gas Forced Air For Year-Round Comfort. Wood Storage & Shed. High-Speed Internet. Generous 2-Car Heated Garage With Plenty Of Space For Workshop.
Property Details
Facts for 1030 Truscott Place, Lake of Bays
Status
Days on Market: 31
Last Status: Sold
Sold Date: Nov 30, 2020
Closed Date: Dec 18, 2020
Expiry Date: Jan 31, 2021
Sold Price: $1,780,000
Unavailable Date: Nov 30, 2020
Input Date: Oct 30, 2020
Property
Status: Sale
Property Type: Cottage
Style: 2-Storey
Size (sq ft): 2500
Area: Lake of Bays
Availability Date: Flexible
Inside
Bedrooms: 3
Bedrooms Plus: 1
Bathrooms: 3
Kitchens: 1
Rooms: 22
Den/Family Room: Yes
Air Conditioning: Central Air
Fireplace: Yes
Laundry Level: Main
Washrooms: 3
Utilities
Electricity: Yes
Telephone: Yes
Building
Basement: Fin W/O
Heat Type: Radiant
Heat Source: Gas
Exterior: Other
Elevator: N
UFFI: No
Water Supply Type: Lake/River
Water Supply: Other
Special Designation: Unknown
Other Structures: Garden Shed
Parking
Driveway: Circular
Garage Spaces: 2
Garage Type: Attached
Covered Parking Spaces: 3
Total Parking Spaces: 5
Fees
Tax Year: 2020
Tax Legal Description: Pcl 13-1 Sec 35M662; Lt 13 Pl 35M662 Mclean...
Taxes: $5,600
Highlights
Feature: Lake Access
Land
Cross Street: Truscott Pl - Use Ec
Municipality District: Lake of Bays
Fronting On: South
Parcel Number: 481030008
Pool: None
Sewer: Septic
Lot Depth: 230 Feet
Lot Frontage: 365 Feet
Lot Irregularities: Irreg - Shoreline
Acres: .50-1.99
Waterfront: Direct
Water Body Name: Echo
Water Body Type: Lake
Water Frontage: 300
Access To Property: Yr Rnd Municpal Rd
Water Features: Watrfrnt-Deeded
Shoreline: Natural
Shoreline Allowance: Owned
Shoreline Exposure: S
Alternative Power: Generator-Wired
Rural Services: Electrical
Rural Services: Internet High Spd
Rural Services: Telephone
Water Delivery Features: Uv System
Water Delivery Features: Water Treatmnt
Additional Media
- Virtual Tour: https://my.matterport.com/show/?m=7EaVPRp9mK9&mls=1
Rooms
Room details for 1030 Truscott Place, Lake of Bays
| Type | Dimensions | Description |
|---|---|---|
| Living Main | 4.19 x 5.85 | Fireplace, W/O To Porch, South View |
| Dining Main | 2.49 x 3.66 | Fireplace, W/O To Porch, Combined W/Kitchen |
| Kitchen Main | 4.57 x 3.67 | |
| Bathroom Main | 2.50 x 2.00 | 3 Pc Bath |
| Br Bsmt | 3.29 x 3.20 | B/I Closet |
| Office Main | 2.81 x 3.59 | South View, W/O To Patio |
| Bathroom 2nd | 2.00 x 4.00 | Heated Floor |
| Master 2nd | 7.09 x 4.92 | South View, Gas Fireplace |
| Bathroom 2nd | 2.55 x 2.61 | 3 Pc Bath, Heated Floor |
| Br 2nd | 4.11 x 3.69 | W/I Closet |
| Br 2nd | 2.38 x 6.20 | B/I Closet |
| Br 2nd | 3.13 x 3.84 | W/O To Balcony, South View |

| XXXXXXXX | XXX XX, XXXX |
XXXX XXX XXXX |
$X,XXX,XXX |
| XXX XX, XXXX |
XXXXXX XXX XXXX |
$X,XXX,XXX |
| XXXXXXXX XXXX | XXX XX, XXXX | $1,780,000 XXX XXXX |
| XXXXXXXX XXXXXX | XXX XX, XXXX | $1,895,000 XXX XXXX |

Irwin Memorial Public School
Elementary: PublicSaint Mary's School
Elementary: CatholicPine Glen Public School
Elementary: PublicSpruce Glen Public School
Elementary: PublicRiverside Public School
Elementary: PublicHuntsville Public School
Elementary: PublicSt Dominic Catholic Secondary School
Secondary: CatholicGravenhurst High School
Secondary: PublicHaliburton Highland Secondary School
Secondary: PublicBracebridge and Muskoka Lakes Secondary School
Secondary: PublicHuntsville High School
Secondary: PublicTrillium Lakelands' AETC's
Secondary: Public
