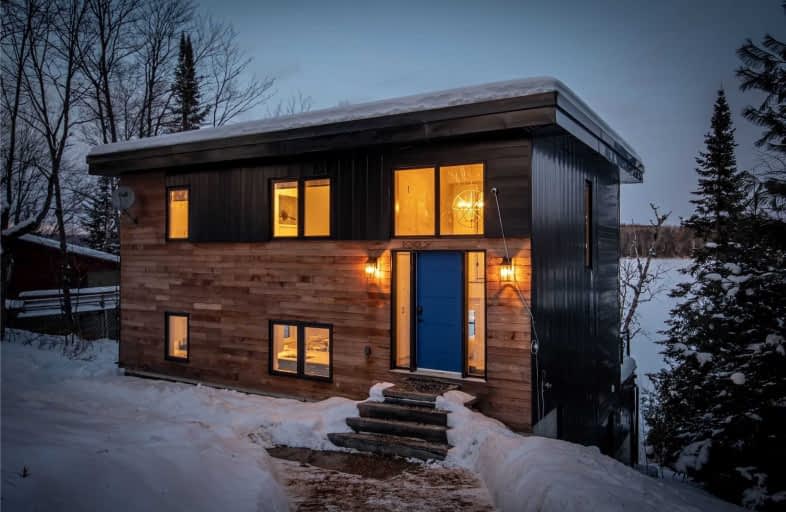Sold on Feb 01, 2021
Note: Property is not currently for sale or for rent.

-
Type: Detached
-
Style: Contemporary
-
Lot Size: 66 x 0
-
Age: 0-5 years
-
Taxes: $3,300 per year
-
Days on Site: 4 Days
-
Added: Dec 13, 2024 (4 days on market)
-
Updated:
-
Last Checked: 3 months ago
-
MLS®#: X11402713
-
Listed By: Cayman marshall international realty inc., brokerage, toronto -
This striking contemporary cottage or home is ideal for the year-round Muskoka enthusiast with summer and winter fun! Enjoy being on a large 4-lake chain system with direct boating access to Downtown Huntsville, a 4 season community surrounded by world class golf, dining, shopping, provincial parks, ski hills, trails and much more! Recently completed in 2016 by French's Fine Homes this yr rnd cottage offers 3 bedrooms plus den, 3 baths & 2300 sq. ft of living space. Situated close to the water the lakefront offers sandy shoreline with deeper water off the dock and beach area for the kids. The quiet bay location ensures for less boat traffic & calmer waters all summer long. Enjoy the warm rays of the sun on your dock from early morning to late afternoon (5pm). Inside the main floor features open concept with the focal point being the custom Cambria kitchen & island w/ quartz counters, ideal for entertaining family or friends. The dining & living room w/wood fireplace sits alongside the wall-to-wall windows & outdoor deck with picturesque lake views. The second level hosts 2 lakeside bedrooms, a 5 pc bathroom & a lakeside Master with spacious ensuite. Rounding out this functional cottage is the lower level walk out with family room, propane fireplace, Den or extra sleeping rm. This cottage comes Turn-Key! Don't miss the opportunity to own your own piece of Muskoka this season. Notes: Cottage has been rented in past for approximately $7,000 per week in summer. Space for 3 car parking on cottage side of road. A bit of open road allowance extends on opposite side of road mixed with 25 acres of privately owned land. Potential extra parking for a couple cars with owner of 25 acres cooperation, this is the case with some other neighboring properties. Seller is registered real estate professional.
Property Details
Facts for 1077 WOLF BAY Road, Lake of Bays
Status
Days on Market: 4
Last Status: Sold
Sold Date: Feb 01, 2021
Closed Date: Feb 26, 2021
Expiry Date: Mar 28, 2021
Sold Price: $1,590,000
Unavailable Date: Feb 01, 2021
Input Date: Jan 28, 2021
Prior LSC: Sold
Property
Status: Sale
Property Type: Detached
Style: Contemporary
Age: 0-5
Area: Lake of Bays
Community: Franklin
Availability Date: Flexible
Assessment Amount: $515,000
Assessment Year: 2021
Inside
Bedrooms: 3
Bathrooms: 3
Kitchens: 1
Rooms: 7
Air Conditioning: Central Air
Fireplace: Yes
Washrooms: 3
Building
Basement: Finished
Basement 2: W/O
Heat Type: Forced Air
Heat Source: Propane
Exterior: Metal/Side
Exterior: Wood
Elevator: N
UFFI: No
Water Supply Type: Lake/River
Special Designation: Unknown
Parking
Driveway: Private
Garage Type: None
Covered Parking Spaces: 5
Fees
Tax Year: 2020
Tax Legal Description: PART OF LOT 11 PLAN 15 FRANKLIN AS IN DM300304; PART OF ROAD ALL
Taxes: $3,300
Highlights
Feature: Golf
Feature: Hospital
Land
Cross Street: North Portage to Wol
Municipality District: Lake of Bays
Parcel Number: 480660735
Pool: None
Sewer: Septic
Lot Frontage: 66
Acres: < .50
Zoning: WR
Water Body Type: Lake
Water Frontage: 66
Access To Property: Yr Rnd Municpal Rd
Water Features: Beachfront
Water Features: Dock
Shoreline: Clean
Shoreline: Sandy
Shoreline Allowance: Owned
Rooms
Room details for 1077 WOLF BAY Road, Lake of Bays
| Type | Dimensions | Description |
|---|---|---|
| Kitchen Main | 3.96 x 6.40 | |
| Living Main | 3.65 x 9.44 | |
| Br 2nd | 2.43 x 3.04 | |
| Br 2nd | 3.35 x 3.04 | |
| Prim Bdrm 2nd | 3.65 x 4.26 | |
| Other 2nd | - | |
| Bathroom 2nd | - | |
| Family Lower | 7.62 x 4.57 | |
| Den Lower | 3.96 x 3.04 | |
| Bathroom Lower | - |
| XXXXXXXX | XXX XX, XXXX |
XXXX XXX XXXX |
$X,XXX,XXX |
| XXX XX, XXXX |
XXXXXX XXX XXXX |
$X,XXX,XXX | |
| XXXXXXXX | XXX XX, XXXX |
XXXX XXX XXXX |
$X,XXX,XXX |
| XXX XX, XXXX |
XXXXXX XXX XXXX |
$X,XXX,XXX |
| XXXXXXXX XXXX | XXX XX, XXXX | $1,590,000 XXX XXXX |
| XXXXXXXX XXXXXX | XXX XX, XXXX | $1,399,999 XXX XXXX |
| XXXXXXXX XXXX | XXX XX, XXXX | $1,590,000 XXX XXXX |
| XXXXXXXX XXXXXX | XXX XX, XXXX | $1,399,999 XXX XXXX |

Irwin Memorial Public School
Elementary: PublicSaint Mary's School
Elementary: CatholicPine Glen Public School
Elementary: PublicSpruce Glen Public School
Elementary: PublicRiverside Public School
Elementary: PublicHuntsville Public School
Elementary: PublicSt Dominic Catholic Secondary School
Secondary: CatholicGravenhurst High School
Secondary: PublicAlmaguin Highlands Secondary School
Secondary: PublicBracebridge and Muskoka Lakes Secondary School
Secondary: PublicHuntsville High School
Secondary: PublicTrillium Lakelands' AETC's
Secondary: Public- 3 bath
- 3 bed
1259 GOLF COURSE Road, Huntsville, Ontario • P1H 2J6 • Huntsville

