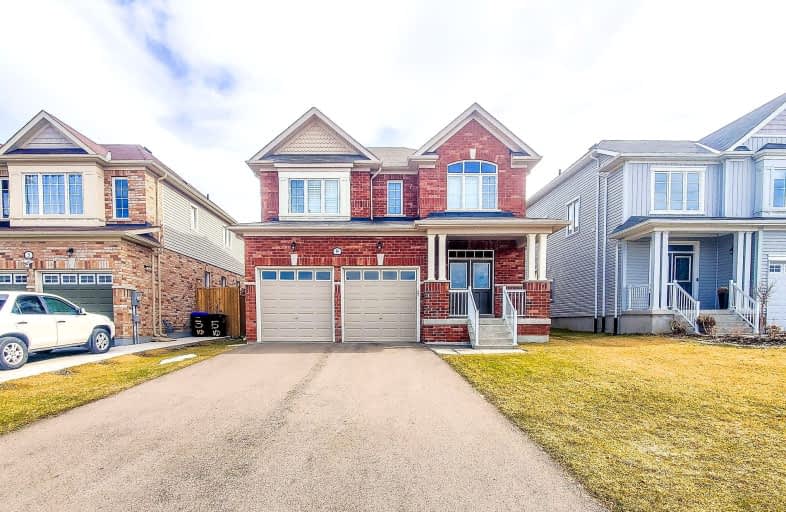Car-Dependent
- Almost all errands require a car.
Somewhat Bikeable
- Most errands require a car.

Académie La Pinède
Elementary: PublicÉÉC Marguerite-Bourgeois-Borden
Elementary: CatholicPine River Elementary School
Elementary: PublicBaxter Central Public School
Elementary: PublicOur Lady of Grace School
Elementary: CatholicAngus Morrison Elementary School
Elementary: PublicAlliston Campus
Secondary: PublicÉcole secondaire Roméo Dallaire
Secondary: PublicNottawasaga Pines Secondary School
Secondary: PublicSt Joan of Arc High School
Secondary: CatholicBear Creek Secondary School
Secondary: PublicBanting Memorial District High School
Secondary: Public-
CW Coop's
2 Massey Street, Unit 6, Angus, ON L0M 1B0 2.27km -
Grayson's Pub and Grub
2 Marsellus Drive, Barrie, ON L4N 0Y4 11.22km -
St Louis Bar and Grill
494 Veterans Drive, Unit 1, Barrie, ON L4N 9J5 12.66km
-
McDonald's
231 Mill Street, Angus, ON L0M 1B1 3.12km -
Tim Horton's
36 El Alemein Road, Borden, ON L0M 1C0 3.49km -
Licious Italian Bakery Cafe
490 Mapleview Drive W, Barrie, ON L4N 6C3 10.53km
-
Shoppers Drug Mart
247 Mill Street, Ste 90, Angus, ON L0M 1B2 3.15km -
Drugstore Pharmacy
11 Bryne Drive, Barrie, ON L4N 8V8 13.81km -
Shoppers Drug Mart
165 Wellington Street West, Barrie, ON L4N 14.78km
-
Grandma's Diner
Rainbow Mall, Angus, ON L0M 1B0 1.78km -
Angus Submarine & Pizza
3 Massey Street, Angus, ON L0M 1B0 2.16km -
The Village Burger
52 Jonas Street, Angus, ON L0M 1B0 2.2km
-
Bayfield Mall
320 Bayfield Street, Barrie, ON L4M 3C1 15.64km -
Kozlov Centre
400 Bayfield Road, Barrie, ON L4M 5A1 15.9km -
Georgian Mall
509 Bayfield Street, Barrie, ON L4M 4Z8 16.29km
-
Angus Variety
29 Margaret Street, Angus, ON L0M 1B0 2.32km -
Sobeys
247 Mill Street, Angus, ON L0M 1B1 3.23km -
Food Basics
555 Essa Road, Barrie, ON L4N 9E6 12.06km
-
Dial a Bottle
Barrie, ON L4N 9A9 14.15km -
LCBO
534 Bayfield Street, Barrie, ON L4M 5A2 16.06km -
Coulsons General Store & Farm Supply
RR 2, Oro Station, ON L0L 2E0 32.88km
-
Mac's Convenience
139 Mill Street, Angus, ON L0M 1B2 2.67km -
Affordable Comfort Heating & Cooling
92 Commerce Park Drive, Unit 8, Barrie, ON L4N 8W8 13.6km -
Georgian Home Comfort
373 Huronia Road, Barrie, ON L4N 8Z1 15.91km
-
Galaxy Cinemas
72 Commerce Park Drive, Barrie, ON L4N 8W8 13.73km -
Imperial Cinemas
55 Dunlop Street W, Barrie, ON L4N 1A3 15.59km -
Cineplex - North Barrie
507 Cundles Road E, Barrie, ON L4M 0G9 18.01km
-
Barrie Public Library - Painswick Branch
48 Dean Avenue, Barrie, ON L4N 0C2 17.26km -
Innisfil Public Library
967 Innisfil Beach Road, Innisfil, ON L9S 1V3 24.54km -
Wasaga Beach Public Library
120 Glenwood Drive, Wasaga Beach, ON L9Z 2K5 26.35km
-
Royal Victoria Hospital
201 Georgian Drive, Barrie, ON L4M 6M2 19.24km -
Collingwood General & Marine Hospital
459 Hume Street, Collingwood, ON L9Y 1W8 34.39km -
Southlake Regional Health Centre
596 Davis Drive, Newmarket, ON L3Y 2P9 42.74km
-
Angus Community Park
Angus ON 1.64km -
Peacekeepers Park
Angus ON 3.32km -
Lougheed Park
Barrie ON 10.24km
-
TD Bank Financial Group
6 Treetop St (at Mill st), Angus ON L0M 1B2 2.95km -
TD Canada Trust ATM
6 Treetop St, Angus ON L0M 1B2 2.96km -
Scotiabank
285 Mill St, Angus ON L0M 1B4 3.22km














