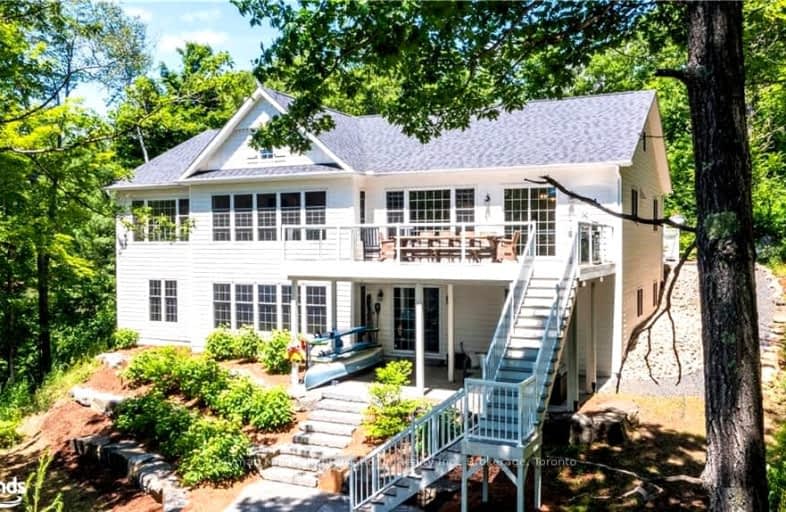Car-Dependent
- Almost all errands require a car.
0
/100

Irwin Memorial Public School
Elementary: Public
9.34 km
Saint Mary's School
Elementary: Catholic
25.65 km
Pine Glen Public School
Elementary: Public
25.08 km
Spruce Glen Public School
Elementary: Public
23.61 km
Riverside Public School
Elementary: Public
22.19 km
Huntsville Public School
Elementary: Public
24.31 km
St Dominic Catholic Secondary School
Secondary: Catholic
37.60 km
Gravenhurst High School
Secondary: Public
52.21 km
Haliburton Highland Secondary School
Secondary: Public
39.68 km
Bracebridge and Muskoka Lakes Secondary School
Secondary: Public
38.40 km
Huntsville High School
Secondary: Public
23.71 km
Trillium Lakelands' AETC's
Secondary: Public
39.45 km
-
Dorset Lookout Tower
1191 Dorset Scenic Tower Rd, Lake of Bays ON 2.62km -
Peek a Boo Rock
Dwight ON 2.67km -
Centennial Park
Dorset ON P0A 1E0 2.82km
-
TD Bank Financial Group
25846 Hwy 35, Dwight ON P0A 1H0 8.69km -
BMO Bank of Montreal
91 King William St, Huntsville ON P1H 1E5 23.31km -
Scotiabank
198 Muskoka Rd N, Huntsville ON P1H 2A5 23.5km


