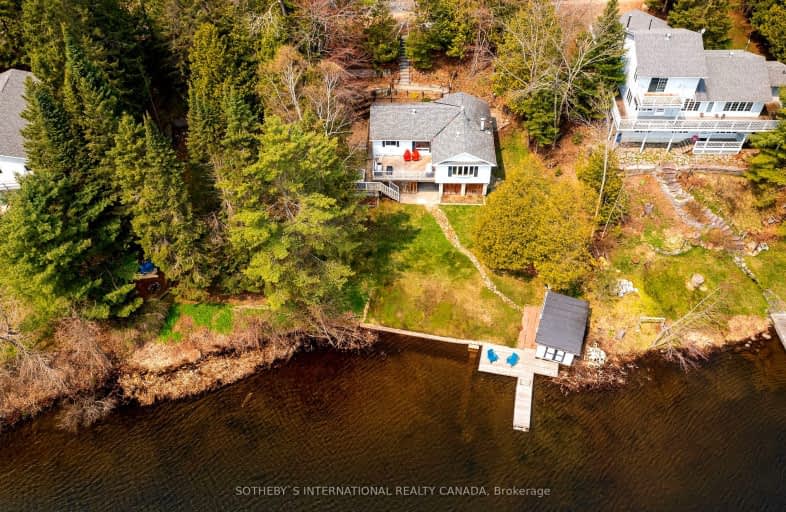Car-Dependent
- Almost all errands require a car.
14
/100
Somewhat Bikeable
- Most errands require a car.
27
/100

Irwin Memorial Public School
Elementary: Public
12.06 km
Pine Glen Public School
Elementary: Public
28.29 km
Spruce Glen Public School
Elementary: Public
26.78 km
Archie Stouffer Elementary School
Elementary: Public
38.17 km
Riverside Public School
Elementary: Public
25.41 km
Huntsville Public School
Elementary: Public
27.52 km
St Dominic Catholic Secondary School
Secondary: Catholic
39.69 km
Gravenhurst High School
Secondary: Public
53.92 km
Haliburton Highland Secondary School
Secondary: Public
36.80 km
Bracebridge and Muskoka Lakes Secondary School
Secondary: Public
40.67 km
Huntsville High School
Secondary: Public
26.92 km
Trillium Lakelands' AETC's
Secondary: Public
41.57 km


