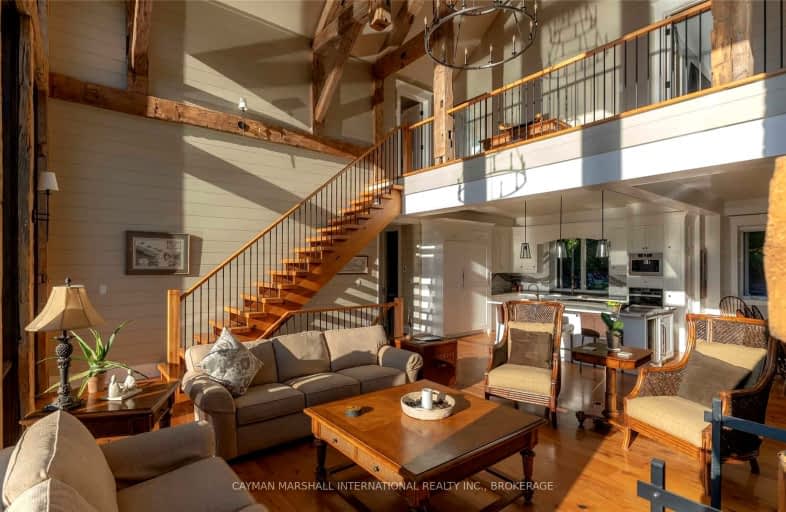
Car-Dependent
- Almost all errands require a car.

Irwin Memorial Public School
Elementary: PublicSaint Mary's School
Elementary: CatholicPine Glen Public School
Elementary: PublicSpruce Glen Public School
Elementary: PublicRiverside Public School
Elementary: PublicHuntsville Public School
Elementary: PublicSt Dominic Catholic Secondary School
Secondary: CatholicGravenhurst High School
Secondary: PublicHaliburton Highland Secondary School
Secondary: PublicBracebridge and Muskoka Lakes Secondary School
Secondary: PublicHuntsville High School
Secondary: PublicTrillium Lakelands' AETC's
Secondary: Public-
Bush Company Bar & Grill
25748 Highway 35, Dwight, ON P0A 1H0 8.14km -
Muskoka On The Rocks
2215 Highway 60, Huntsville, ON P1H 2J6 18.98km -
Maple Pub & Patio
1235 Deerhurst Drive, Huntsville, ON P1H 1A9 18.68km
-
Chetolah Pottery Studio
1022 W Harvey Avenue, Dorset, ON P0A 1E0 3.57km -
Pizza on Earth
1009 Clan McKay Road, Dorset, ON P0A 1E0 3.68km -
Erika's Bakery
2832 Highway 60, Dwight, ON P0A 1H0 10.26km
-
Garage
1103 Main St, Dorset, ON P0A 1E0 3.5km -
Pharmasave
29 Main Street E, Huntsville, ON P1H 2C6 23.54km -
Robinson's Your Independent Grocer
131 Howland Drive, Huntsville, ON P1H 2P7 24.86km
-
Zachary's Restaurant
1066 Main Street, Dorset, ON P0A 1E0 3.47km -
Trading Bay Dining Company
1089 Main Street, Dorset, ON P0A 1E0 3.45km -
Kozy Korner
Main Street, Muskoka District Municipality, ON 3.49km
-
Huntsville Place Mall
70 King William Street, Huntsville, ON P1H 2A5 22.91km -
Robinson's General Store And Home Hardware
1061 Main St, Dorset, ON P0A 1E0 3.39km -
Canadian Tire
77 King William Street, Huntsville, ON P1H 1E5 22.78km
-
Dwight Market
Dwight Beach Rd & Hwy 60, Dwight, ON P0A 1H0 10.19km -
Metro
70 King William Street, Huntsville, ON P1H 2A5 23.04km -
Farmer's Daughter
118 Highway 60, Huntsville, ON P1H 1C2 23.33km
-
LCBO
2461 Muskoka Road 117 E, Baysville, ON P0B 1A0 18.93km -
Beer Store
118W - 505 Highway, Unit 14, Bracebridge, ON P1L 1X1 39.03km -
LCBO Rosseau
1145 Highway 141, Victoria St, Rosseau, ON P0C 1J0 55.3km
-
Huntsville Marine
373 Highway 60, Huntsville, ON P1H 1B5 21.71km -
Northern Upfitters
5 Howland Drive, Huntsville, ON P1H 1M3 24.93km -
MBRP
315 Old Ferguson Road, Huntsville, ON P1H 2J2 26.06km
-
Capitol Theatre
8 Main Street W, Huntsville, ON P1H 2E1 23.71km -
Norwood Theatre
106 Manitoba Street, Bracebridge, ON P1L 2B5 38.12km -
Muskoka Drive In Theatre
1001 Theatre Rd, Gravenhurst, ON P1P 1R3 47.16km
-
Huntsville Public Library
7 Minerva Street E, Huntsville, ON P1H 1P2 23.54km
-
Bracebridge Hospital-Muskoka Algonquin Healthcare
75 Ann Street, Bracebridge, ON P1L 2E4 37.92km
-
Centennial Park
Dorset ON P0A 1E0 3.35km -
Norway Point Park
Old 117, Lake of Bays ON 10.09km -
Historic Brunel Lift Locks anmeldelser, Huntsville
Huntsville ON 15.52km
-
Scotiabank
1059 Main St, Dorset ON P0A 1E0 3.4km -
TD Bank Financial Group
25846 Hwy 35, Dwight ON P0A 1H0 8.6km -
BMO Bank of Montreal
91 King William St, Huntsville ON P1H 1E5 22.73km

