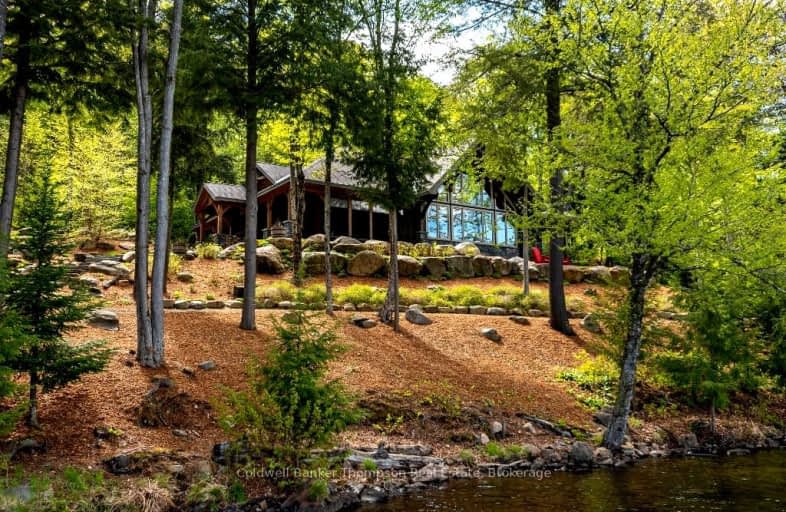Car-Dependent
- Almost all errands require a car.
Somewhat Bikeable
- Most errands require a car.

Irwin Memorial Public School
Elementary: PublicSaint Mary's School
Elementary: CatholicPine Glen Public School
Elementary: PublicSpruce Glen Public School
Elementary: PublicRiverside Public School
Elementary: PublicHuntsville Public School
Elementary: PublicSt Dominic Catholic Secondary School
Secondary: CatholicGravenhurst High School
Secondary: PublicHaliburton Highland Secondary School
Secondary: PublicBracebridge and Muskoka Lakes Secondary School
Secondary: PublicHuntsville High School
Secondary: PublicTrillium Lakelands' AETC's
Secondary: Public-
Bush Company Bar & Grill
25748 Highway 35, Dwight, ON P0A 1H0 10.61km -
Muskoka On The Rocks
2215 Highway 60, Huntsville, ON P1H 2J6 21.31km -
Maple Pub & Patio
1235 Deerhurst Drive, Huntsville, ON P1H 1A9 20.89km
-
Chetolah Pottery Studio
1022 W Harvey Avenue, Dorset, ON P0A 1E0 1.77km -
Pizza on Earth
1009 Clan McKay Road, Dorset, ON P0A 1E0 2.16km -
Erika's Bakery
2832 Highway 60, Dwight, ON P0A 1H0 12.72km
-
Crunch Fitness
190 Sharpe Street E, Gravenhurst, ON P1P 1J2 50.34km -
Iron Lodge Fitness
205 Margaret stteet, Unit 15/16, Gravenhurst, ON P1P 1S7 51.03km
-
Garage
1103 Main St, Dorset, ON P0A 1E0 1.95km -
Pharmasave
29 Main Street E, Huntsville, ON P1H 2C6 25.46km -
Robinson's Your Independent Grocer
131 Howland Drive, Huntsville, ON P1H 2P7 26.86km
-
Kozy Korner
Main Street, Muskoka District Municipality, ON 1.94km -
Zachary's Restaurant
1066 Main Street, Dorset, ON P0A 1E0 1.82km -
Trading Bay Dining Company
1089 Main Street, Dorset, ON P0A 1E0 2.04km
-
Huntsville Place Mall
70 King William Street, Huntsville, ON P1H 2A5 24.9km -
Robinson's General Store And Home Hardware
1061 Main St, Dorset, ON P0A 1E0 2.08km -
Canadian Tire
77 King William Street, Huntsville, ON P1H 1E5 24.78km
-
Dwight Market
Dwight Beach Rd & Hwy 60, Dwight, ON P0A 1H0 12.65km -
Metro
70 King William Street, Huntsville, ON P1H 2A5 25.03km -
Farmer's Daughter
118 Highway 60, Huntsville, ON P1H 1C2 25.36km
-
LCBO
2461 Muskoka Road 117 E, Baysville, ON P0B 1A0 18.67km -
Beer Store
118W - 505 Highway, Unit 14, Bracebridge, ON P1L 1X1 38.8km -
LCBO Rosseau
1145 Highway 141, Victoria St, Rosseau, ON P0C 1J0 56.58km
-
Huntsville Marine
373 Highway 60, Huntsville, ON P1H 1B5 23.78km -
Fireplace King
3 Cairns Drive, Huntsville, ON P1H 1Y3 26.67km -
Northern Upfitters
5 Howland Drive, Huntsville, ON P1H 1M3 26.9km
-
Capitol Theatre
8 Main Street W, Huntsville, ON P1H 2E1 25.62km -
Norwood Theatre
106 Manitoba Street, Bracebridge, ON P1L 2B5 37.82km -
Muskoka Drive In Theatre
1001 Theatre Rd, Gravenhurst, ON P1P 1R3 46.44km
-
Huntsville Public Library
7 Minerva Street E, Huntsville, ON P1H 1P2 25.45km
-
Bracebridge Hospital-Muskoka Algonquin Healthcare
75 Ann Street, Bracebridge, ON P1L 2E4 37.65km


