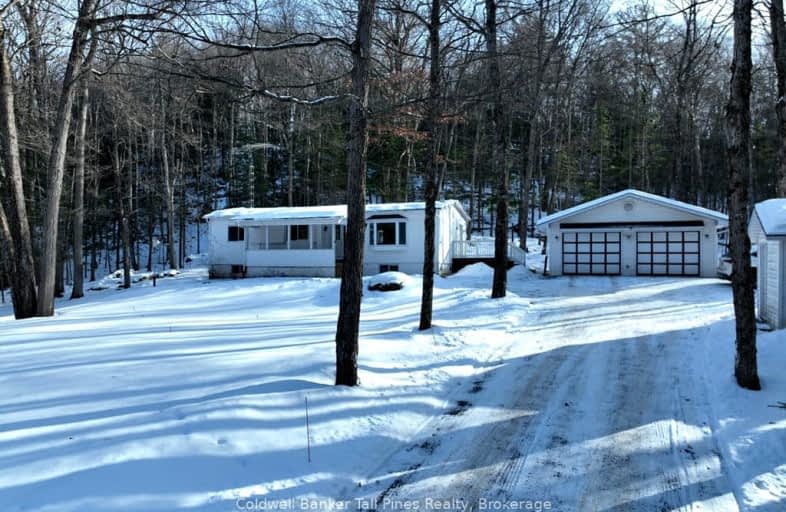Car-Dependent
- Almost all errands require a car.
0
/100
Somewhat Bikeable
- Almost all errands require a car.
8
/100

Irwin Memorial Public School
Elementary: Public
6.68 km
Saint Mary's School
Elementary: Catholic
11.78 km
Pine Glen Public School
Elementary: Public
11.14 km
Spruce Glen Public School
Elementary: Public
9.27 km
Riverside Public School
Elementary: Public
9.52 km
Huntsville Public School
Elementary: Public
10.46 km
St Dominic Catholic Secondary School
Secondary: Catholic
34.82 km
Gravenhurst High School
Secondary: Public
50.66 km
Almaguin Highlands Secondary School
Secondary: Public
61.79 km
Bracebridge and Muskoka Lakes Secondary School
Secondary: Public
34.40 km
Huntsville High School
Secondary: Public
9.98 km
Trillium Lakelands' AETC's
Secondary: Public
36.35 km
-
Hidden Valley Resort
22 Ski Club Rd, Huntsville ON P1H 1A9 4.87km -
Brunel Lift Locks
561 Brunel Rd, Huntsville ON P1H 1R9 9.52km -
Deerhurst Dog Sledding
Huntsville ON 5.97km
-
TD Bank Financial Group
25846 Hwy 35, Dwight ON P0A 1H0 7.25km -
BMO Bank of Montreal
91 King William St, Huntsville ON P1H 1E5 9.15km -
Scotiabank
198 Muskoka Rd N, Huntsville ON P1H 2A5 9.39km


