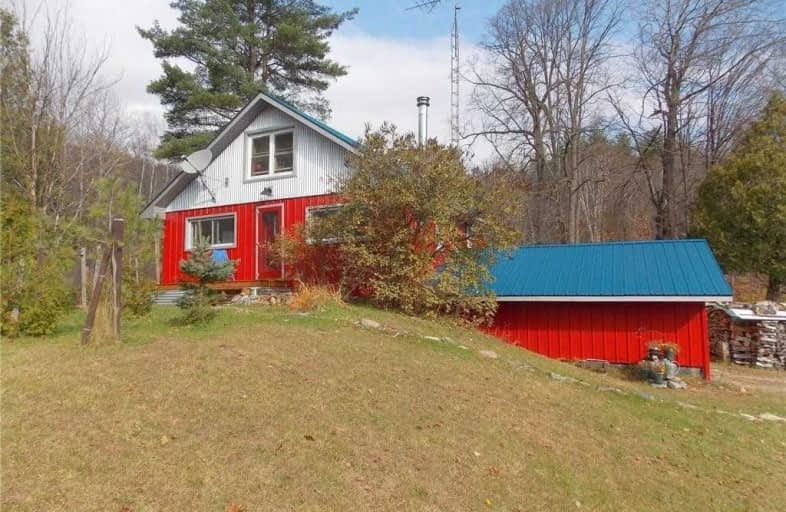Sold on Dec 02, 2020
Note: Property is not currently for sale or for rent.

-
Type: Detached
-
Style: 1 1/2 Storey
-
Lot Size: 235 x 0 Feet
-
Age: No Data
-
Taxes: $1,178 per year
-
Days on Site: 40 Days
-
Added: Oct 23, 2020 (1 month on market)
-
Updated:
-
Last Checked: 3 months ago
-
MLS®#: X4965904
-
Listed By: Re/max all-stars realty inc., brokerage
Cute As A Button Home W/ Lots Of Room To Expand. Many Recent Upgrades Incl: Steel Roof, Steel Siding, Windows, Decks Back & Front, Updated Bath, Dog Pen W/ 2 Gates, Septic Bed Was Replaced In '17 And Is Sized For A 3 Bdrm Home. Extra Storage W/ A Small Barn W/ New Steel Siding & Shed. Great Area For Crown Land Trails, Snowmobile Trails, Close To Lake Of Bays, School And Amenities. The Pond Is Known As Mountain Lake And Is Found By A Trail Up The Hill To Rear
Extras
Of Property. Directions: From Hwy 60 At Dwight Turn South On To Hwy 35 To Sop. Incl's: Stove, Dishwasher. Washer & Dryer. Window Coverings. Woodstove. Cut Firewood. Excl's: Claw Foot Tub. Fridge -Negotiable.
Property Details
Facts for 24430 Ontario 35, Lake of Bays
Status
Days on Market: 40
Last Status: Sold
Sold Date: Dec 02, 2020
Closed Date: Jan 15, 2021
Expiry Date: Jan 21, 2021
Sold Price: $402,500
Unavailable Date: Dec 02, 2020
Input Date: Oct 23, 2020
Property
Status: Sale
Property Type: Detached
Style: 1 1/2 Storey
Area: Lake of Bays
Availability Date: 60-89 Days
Inside
Bedrooms: 2
Bathrooms: 1
Kitchens: 1
Rooms: 5
Den/Family Room: No
Air Conditioning: None
Fireplace: Yes
Washrooms: 1
Building
Basement: Part Bsmt
Basement 2: W/O
Heat Type: Forced Air
Heat Source: Oil
Exterior: Metal/Side
Water Supply: Well
Special Designation: Unknown
Parking
Driveway: Pvt Double
Garage Spaces: 1
Garage Type: Attached
Covered Parking Spaces: 4
Total Parking Spaces: 5
Fees
Tax Year: 2020
Tax Legal Description: Pcl 20649 Sec Muskoka; Pt Lt 2 Con 4 Franklin Pt *
Taxes: $1,178
Land
Cross Street: Hwy 35/ Hwy 60
Municipality District: Lake of Bays
Fronting On: North
Parcel Number: 480640367
Pool: None
Sewer: Septic
Lot Frontage: 235 Feet
Acres: 5-9.99
Zoning: 301
Rooms
Room details for 24430 Ontario 35, Lake of Bays
| Type | Dimensions | Description |
|---|---|---|
| Living Main | 3.96 x 7.01 | Combined W/Dining, Open Concept, W/O To Deck |
| Kitchen Main | 3.35 x 5.79 | |
| Br Main | 2.44 x 2.74 | |
| Bathroom Main | - | 3 Pc Bath, Double Sink |
| Br 2nd | 3.66 x 6.71 | Broadloom |
| XXXXXXXX | XXX XX, XXXX |
XXXX XXX XXXX |
$XXX,XXX |
| XXX XX, XXXX |
XXXXXX XXX XXXX |
$XXX,XXX |
| XXXXXXXX XXXX | XXX XX, XXXX | $402,500 XXX XXXX |
| XXXXXXXX XXXXXX | XXX XX, XXXX | $399,900 XXX XXXX |

Irwin Memorial Public School
Elementary: PublicSaint Mary's School
Elementary: CatholicPine Glen Public School
Elementary: PublicSpruce Glen Public School
Elementary: PublicRiverside Public School
Elementary: PublicHuntsville Public School
Elementary: PublicSt Dominic Catholic Secondary School
Secondary: CatholicGravenhurst High School
Secondary: PublicHaliburton Highland Secondary School
Secondary: PublicBracebridge and Muskoka Lakes Secondary School
Secondary: PublicHuntsville High School
Secondary: PublicTrillium Lakelands' AETC's
Secondary: Public

