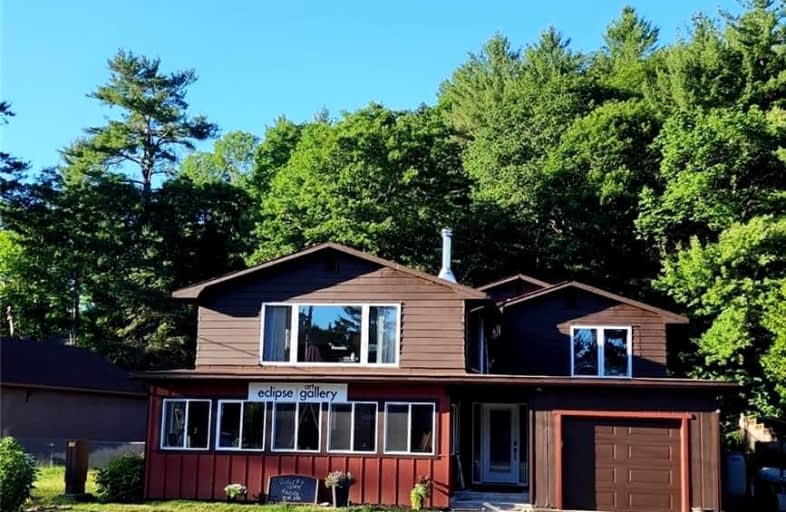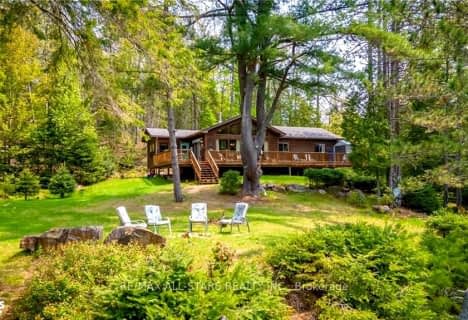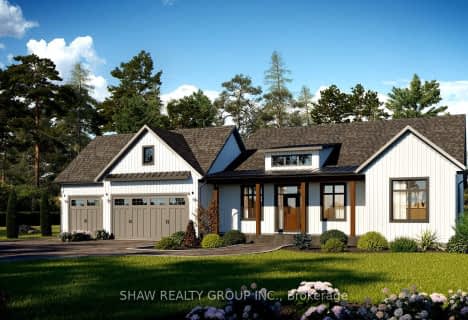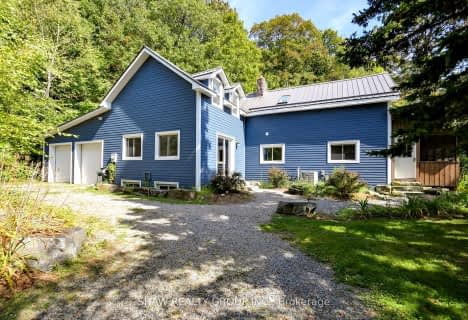Car-Dependent
- Most errands require a car.
Somewhat Bikeable
- Almost all errands require a car.

Irwin Memorial Public School
Elementary: PublicSaint Mary's School
Elementary: CatholicPine Glen Public School
Elementary: PublicSpruce Glen Public School
Elementary: PublicRiverside Public School
Elementary: PublicHuntsville Public School
Elementary: PublicSt Dominic Catholic Secondary School
Secondary: CatholicGravenhurst High School
Secondary: PublicHaliburton Highland Secondary School
Secondary: PublicBracebridge and Muskoka Lakes Secondary School
Secondary: PublicHuntsville High School
Secondary: PublicTrillium Lakelands' AETC's
Secondary: Public-
Hidden Valley Resort
22 Ski Club Rd, Huntsville ON P1H 1A9 9.49km -
Brunel Lift Locks
561 Brunel Rd, Huntsville ON P1H 1R9 15.28km -
Deerhurst Dog Sledding
Huntsville ON 11.04km
-
TD Bank Financial Group
25846 Hwy 35, Dwight ON P0A 1H0 1.85km -
BMO Bank of Montreal
91 King William St, Huntsville ON P1H 1E5 14.81km -
Scotiabank
198 Muskoka Rd N, Huntsville ON P1H 2A5 15.07km








