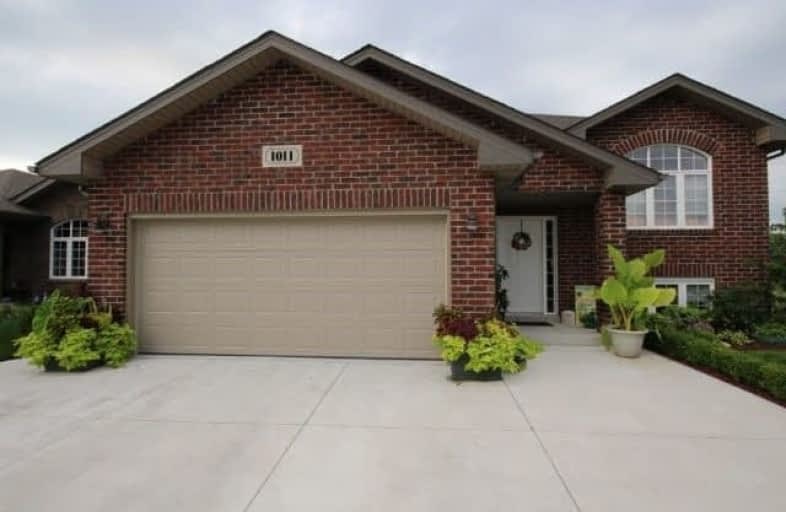Sold on Sep 18, 2018
Note: Property is not currently for sale or for rent.

-
Type: Detached
-
Style: Bungalow-Raised
-
Size: 1100 sqft
-
Lot Size: 49.21 x 126.28 Feet
-
Age: No Data
-
Taxes: $2,830 per year
-
Days on Site: 19 Days
-
Added: Sep 07, 2019 (2 weeks on market)
-
Updated:
-
Last Checked: 3 months ago
-
MLS®#: X4232274
-
Listed By: Comfree commonsense network, brokerage
Beautiful 3 Year Old Home In Desirable Lakeshore Neighborhood. Walking Distance To Lakeshore Discovery School And St. Anne's High School.3+1 Bedrooms And 2 Full Bath. All Bedrooms Legal. Completely Finished Basement With Office Space. House Is Complete With Cement Driveway, Wooden Deck And Cement Pad. Fully Landscaped. No Neighbours On West Side Of Home. No Rear Neighbours. House Is On A Premium Lot Next To Large Green Space.
Property Details
Facts for 1011 Aspen Ridge Crescent, Lakeshore
Status
Days on Market: 19
Last Status: Sold
Sold Date: Sep 18, 2018
Closed Date: Dec 03, 2018
Expiry Date: Dec 29, 2018
Sold Price: $391,000
Unavailable Date: Sep 18, 2018
Input Date: Aug 30, 2018
Prior LSC: Listing with no contract changes
Property
Status: Sale
Property Type: Detached
Style: Bungalow-Raised
Size (sq ft): 1100
Area: Lakeshore
Availability Date: 60_90
Inside
Bedrooms: 3
Bedrooms Plus: 1
Bathrooms: 2
Kitchens: 1
Rooms: 5
Den/Family Room: Yes
Air Conditioning: Central Air
Fireplace: No
Laundry Level: Lower
Central Vacuum: N
Washrooms: 2
Building
Basement: Finished
Heat Type: Forced Air
Heat Source: Gas
Exterior: Brick
Water Supply: Municipal
Special Designation: Unknown
Parking
Driveway: Private
Garage Spaces: 2
Garage Type: Attached
Covered Parking Spaces: 4
Total Parking Spaces: 6
Fees
Tax Year: 2018
Tax Legal Description: Lot 13, Plan 12M576 Subject To An Easement In Gros
Taxes: $2,830
Land
Cross Street: S On Poplar, W On As
Municipality District: Lakeshore
Fronting On: South
Pool: None
Sewer: Sewers
Lot Depth: 126.28 Feet
Lot Frontage: 49.21 Feet
Acres: < .50
Rooms
Room details for 1011 Aspen Ridge Crescent, Lakeshore
| Type | Dimensions | Description |
|---|---|---|
| Master Main | 3.61 x 3.68 | |
| 2nd Br Main | 3.15 x 3.66 | |
| 3rd Br Main | 3.35 x 3.71 | |
| Kitchen Main | 3.89 x 4.62 | |
| Living Main | 3.99 x 5.49 | |
| 4th Br Bsmt | 3.35 x 4.37 | |
| Family Bsmt | 5.56 x 8.56 | |
| Laundry Bsmt | 2.92 x 2.92 | |
| Office Bsmt | 3.25 x 3.73 |
| XXXXXXXX | XXX XX, XXXX |
XXXX XXX XXXX |
$XXX,XXX |
| XXX XX, XXXX |
XXXXXX XXX XXXX |
$XXX,XXX |
| XXXXXXXX XXXX | XXX XX, XXXX | $391,000 XXX XXXX |
| XXXXXXXX XXXXXX | XXX XX, XXXX | $399,900 XXX XXXX |

D M Eagle Public School
Elementary: PublicSt John the Baptist Catholic School
Elementary: CatholicÉcole élémentaire catholique Pavillon des Jeunes
Elementary: CatholicSt William Catholic School
Elementary: CatholicBelle River Public School
Elementary: PublicLakeshore Discovery School
Elementary: PublicTecumseh Vista Academy- Secondary
Secondary: PublicÉcole secondaire catholique l'Essor
Secondary: CatholicEssex District High School
Secondary: PublicBelle River District High School
Secondary: PublicSt Joseph's
Secondary: CatholicSt Anne Secondary School
Secondary: Catholic

