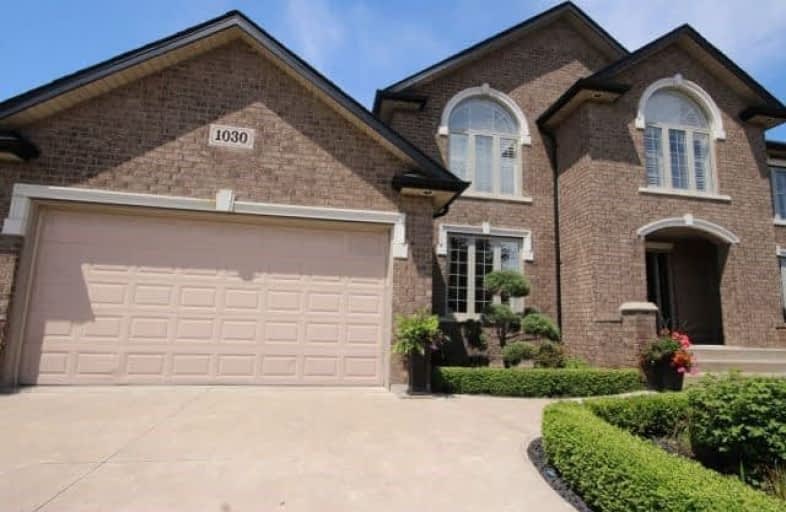Sold on Jul 08, 2018
Note: Property is not currently for sale or for rent.

-
Type: Detached
-
Style: 2-Storey
-
Size: 2500 sqft
-
Lot Size: 75 x 128.77 Feet
-
Age: 6-15 years
-
Taxes: $5,073 per year
-
Days on Site: 9 Days
-
Added: Sep 07, 2019 (1 week on market)
-
Updated:
-
Last Checked: 3 months ago
-
MLS®#: X4176737
-
Listed By: Comfree commonsense network, brokerage
Stunning 2 Story Executive Home Located On Sought After Chelsea Park Way In Lakeshore. Professionally Landscaped, Recently Added Oversized Covered Patio Is An Entertainer's Dream. Many Updated Features Such As Quartz Kitchen Countertops, Newly Renovated Master Ensuite, Newly Finished Rec. Room & Game Room Along With 3 Piece Bathroom. Conveniently Located Close To Lakeshore Discovery And St. Anne's High School.
Property Details
Facts for 1030 Chelsea Park Way, Lakeshore
Status
Days on Market: 9
Last Status: Sold
Sold Date: Jul 08, 2018
Closed Date: Sep 14, 2018
Expiry Date: Oct 28, 2018
Sold Price: $536,000
Unavailable Date: Jul 08, 2018
Input Date: Jun 29, 2018
Prior LSC: Listing with no contract changes
Property
Status: Sale
Property Type: Detached
Style: 2-Storey
Size (sq ft): 2500
Age: 6-15
Area: Lakeshore
Availability Date: Flex
Inside
Bedrooms: 4
Bathrooms: 4
Kitchens: 1
Rooms: 16
Den/Family Room: Yes
Air Conditioning: Central Air
Fireplace: Yes
Washrooms: 4
Building
Basement: Finished
Heat Type: Forced Air
Heat Source: Gas
Exterior: Brick
Water Supply: Municipal
Special Designation: Unknown
Parking
Driveway: Available
Garage Spaces: 2
Garage Type: Attached
Covered Parking Spaces: 4
Total Parking Spaces: 6
Fees
Tax Year: 2017
Tax Legal Description: Pt Lt 3 Con East Of Puce River Pt 59 12R19710; Lak
Taxes: $5,073
Land
Cross Street: I.C. Roy
Municipality District: Lakeshore
Fronting On: North
Pool: Abv Grnd
Sewer: Sewers
Lot Depth: 128.77 Feet
Lot Frontage: 75 Feet
Acres: < .50
Rooms
Room details for 1030 Chelsea Park Way, Lakeshore
| Type | Dimensions | Description |
|---|---|---|
| Dining Main | 3.78 x 4.04 | |
| Kitchen Main | 4.57 x 6.30 | |
| Laundry Main | 1.93 x 2.21 | |
| Living Main | 4.60 x 5.31 | |
| Office Main | 3.78 x 4.04 | |
| Master 2nd | 3.78 x 5.03 | |
| 2nd Br 2nd | 3.38 x 3.58 | |
| 3rd Br 2nd | 3.38 x 3.78 | |
| 4th Br 2nd | 3.25 x 3.76 | |
| Other 2nd | 4.47 x 10.64 | |
| Family Bsmt | 4.50 x 7.14 | |
| Rec Bsmt | 3.91 x 7.06 |
| XXXXXXXX | XXX XX, XXXX |
XXXX XXX XXXX |
$XXX,XXX |
| XXX XX, XXXX |
XXXXXX XXX XXXX |
$XXX,XXX |
| XXXXXXXX XXXX | XXX XX, XXXX | $536,000 XXX XXXX |
| XXXXXXXX XXXXXX | XXX XX, XXXX | $539,000 XXX XXXX |

D M Eagle Public School
Elementary: PublicSt John the Baptist Catholic School
Elementary: CatholicÉcole élémentaire catholique Pavillon des Jeunes
Elementary: CatholicSt William Catholic School
Elementary: CatholicBelle River Public School
Elementary: PublicLakeshore Discovery School
Elementary: PublicTecumseh Vista Academy- Secondary
Secondary: PublicÉcole secondaire catholique l'Essor
Secondary: CatholicEssex District High School
Secondary: PublicBelle River District High School
Secondary: PublicSt Joseph's
Secondary: CatholicSt Anne Secondary School
Secondary: Catholic

