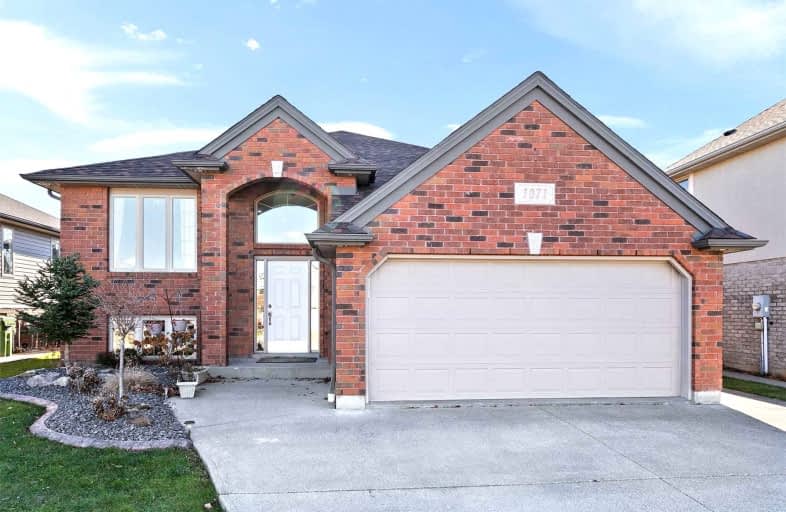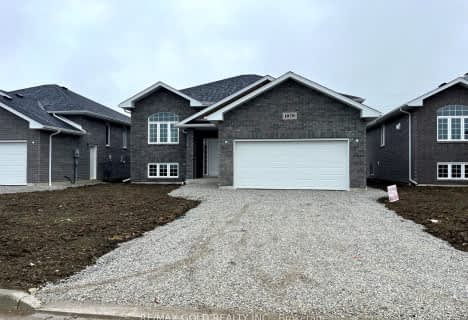Sold on Dec 22, 2021
Note: Property is not currently for sale or for rent.

-
Type: Detached
-
Style: Bungalow-Raised
-
Lot Size: 50.52 x 131.23 Feet
-
Age: 16-30 years
-
Taxes: $3,300 per year
-
Days on Site: 7 Days
-
Added: Dec 15, 2021 (1 week on market)
-
Updated:
-
Last Checked: 3 months ago
-
MLS®#: X5456629
-
Listed By: Crescent real estate inc., brokerage
Incredible Raised Ranch Bungalow In A Very Desirable Pocket Of Belle River. This Beautiful Home Boasts Over 2500 Sq/Ft Of Total Finished Living Space. Gleaming Hardwood Floors Flow Throughout The Main Floor, Granite Counters And Pot Lights Illuminate The Beautiful Living Area. The Backyard Is An Entertainers Delight With A Two Tiered Deck And Professionally Landscaped Grounds. This Is The One You've Been Waiting For, Add Your Personal Touch And Welcome Home!
Extras
Existing Appliances, Stove, Refrigerator, Dishwasher, Range Hood, Owned Tankless Hot Water Tank, Ac, Furnace. All Existing Light Fixtures, All Existing Window Coverings. Offers Wednesday, Dec 22nd @ 5Pm.
Property Details
Facts for 1071 Monarch Meadows Drive, Lakeshore
Status
Days on Market: 7
Last Status: Sold
Sold Date: Dec 22, 2021
Closed Date: Feb 17, 2022
Expiry Date: Feb 28, 2022
Sold Price: $755,001
Unavailable Date: Dec 22, 2021
Input Date: Dec 15, 2021
Prior LSC: Listing with no contract changes
Property
Status: Sale
Property Type: Detached
Style: Bungalow-Raised
Age: 16-30
Area: Lakeshore
Availability Date: Flexible
Inside
Bedrooms: 3
Bedrooms Plus: 2
Bathrooms: 2
Kitchens: 1
Rooms: 8
Den/Family Room: No
Air Conditioning: Central Air
Fireplace: Yes
Washrooms: 2
Building
Basement: Finished
Heat Type: Forced Air
Heat Source: Gas
Exterior: Brick
Exterior: Vinyl Siding
Water Supply: Municipal
Special Designation: Unknown
Parking
Driveway: Private
Garage Spaces: 2
Garage Type: Attached
Covered Parking Spaces: 4
Total Parking Spaces: 6
Fees
Tax Year: 2021
Tax Legal Description: Lot 8, Plan 12M-464, Lakeshore
Taxes: $3,300
Highlights
Feature: Beach
Feature: Marina
Feature: Park
Feature: Place Of Worship
Feature: School
Land
Cross Street: I.C. Roy Dr
Municipality District: Lakeshore
Fronting On: North
Parcel Number: 750050675
Pool: None
Sewer: Sewers
Lot Depth: 131.23 Feet
Lot Frontage: 50.52 Feet
Additional Media
- Virtual Tour: https://unbranded.youriguide.com/1071_monarch_meadows_dr_belle_river_on/
Rooms
Room details for 1071 Monarch Meadows Drive, Lakeshore
| Type | Dimensions | Description |
|---|---|---|
| Living Main | 3.66 x 4.76 | Hardwood Floor, Pot Lights, Large Window |
| Dining Main | 3.06 x 3.92 | Porcelain Floor, Pot Lights, Combined W/Kitchen |
| Kitchen Main | 3.82 x 3.92 | Granite Counter, Porcelain Floor, Pantry |
| Prim Bdrm Main | 3.50 x 3.97 | Hardwood Floor, Large Closet, Window |
| 2nd Br Main | 3.60 x 3.65 | Hardwood Floor, Closet, Window |
| 3rd Br Main | 3.04 x 3.32 | Hardwood Floor, Closet, Window |
| Mudroom In Betwn | - | Porcelain Floor |
| Rec Bsmt | 5.56 x 8.43 | Porcelain Floor, Gas Fireplace |
| Br Bsmt | 3.83 x 3.91 | Porcelain Floor |
| Br Bsmt | 3.03 x 4.26 | Porcelain Floor |
| Laundry Bsmt | 2.53 x 3.87 |
| XXXXXXXX | XXX XX, XXXX |
XXXX XXX XXXX |
$XXX,XXX |
| XXX XX, XXXX |
XXXXXX XXX XXXX |
$XXX,XXX |
| XXXXXXXX XXXX | XXX XX, XXXX | $755,001 XXX XXXX |
| XXXXXXXX XXXXXX | XXX XX, XXXX | $599,000 XXX XXXX |

D M Eagle Public School
Elementary: PublicSt John the Baptist Catholic School
Elementary: CatholicÉcole élémentaire catholique Pavillon des Jeunes
Elementary: CatholicSt William Catholic School
Elementary: CatholicBelle River Public School
Elementary: PublicLakeshore Discovery School
Elementary: PublicTecumseh Vista Academy- Secondary
Secondary: PublicÉcole secondaire catholique l'Essor
Secondary: CatholicEssex District High School
Secondary: PublicBelle River District High School
Secondary: PublicSt Joseph's
Secondary: CatholicSt Anne Secondary School
Secondary: Catholic- 3 bath
- 3 bed
1079 Aspen Ridge Crescent, Lakeshore, Ontario • N0R 1A0 • Lakeshore



