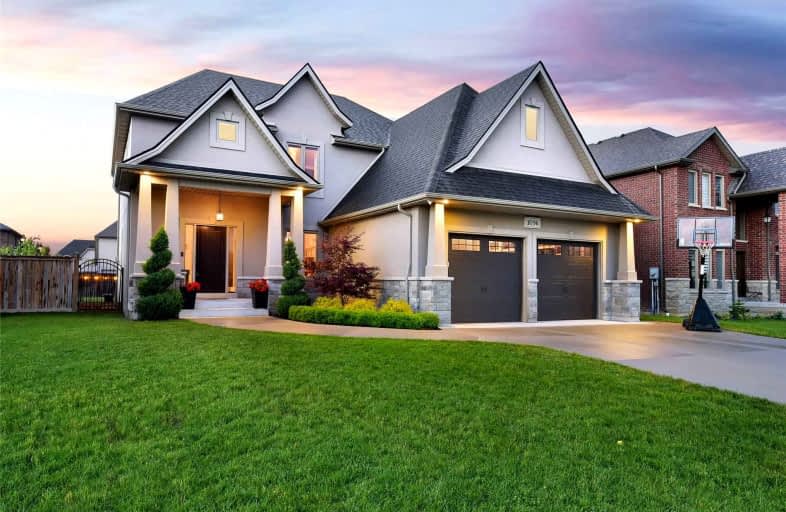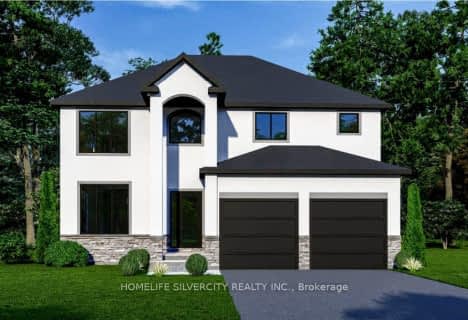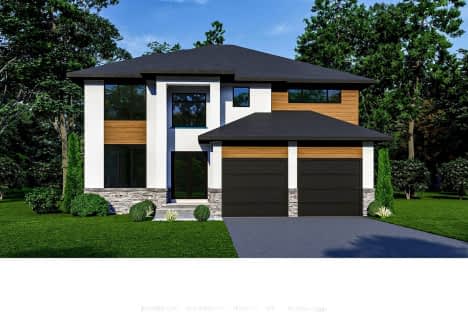
3D Walkthrough

D M Eagle Public School
Elementary: Public
6.73 km
St John the Baptist Catholic School
Elementary: Catholic
5.31 km
École élémentaire catholique Pavillon des Jeunes
Elementary: Catholic
3.13 km
St William Catholic School
Elementary: Catholic
0.91 km
Belle River Public School
Elementary: Public
5.46 km
Lakeshore Discovery School
Elementary: Public
3.36 km
Tecumseh Vista Academy- Secondary
Secondary: Public
10.08 km
École secondaire catholique l'Essor
Secondary: Catholic
7.96 km
Essex District High School
Secondary: Public
13.34 km
Belle River District High School
Secondary: Public
4.90 km
St Joseph's
Secondary: Catholic
11.90 km
St Anne Secondary School
Secondary: Catholic
9.92 km




