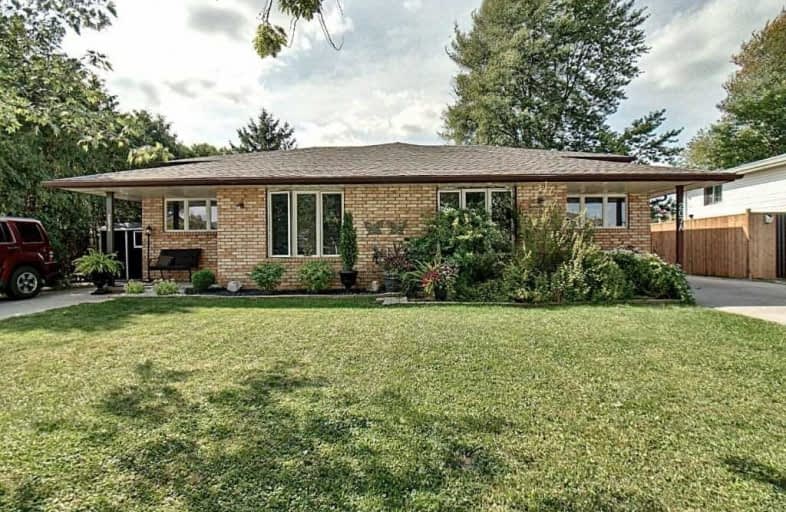Sold on Nov 05, 2020
Note: Property is not currently for sale or for rent.

-
Type: Semi-Detached
-
Style: Backsplit 3
-
Size: 700 sqft
-
Lot Size: 65 x 119.72 Feet
-
Age: No Data
-
Taxes: $2,970 per year
-
Days on Site: 38 Days
-
Added: Sep 28, 2020 (1 month on market)
-
Updated:
-
Last Checked: 3 months ago
-
MLS®#: X4931650
-
Listed By: Purplebricks, brokerage
Well Maintained Building Containing 2 Side By Side Semi-Detached 3 Lvl Backsplit Units, Currently Tenanted With Great Tenants. Located In A Great Area Of Belle River, Close To Schools And All Amenities. Perfect For Family Or Investors. Each Unit Is 2 Bedrooms, 1 Full, 1 Half Bath, With Separate Living Areas-Living Rm On Main, Family Room On Lower Level. Forced Air Gas Furnace With Elctric Baseboard Backup. High Efficiency Furnace And Central Air.
Property Details
Facts for 207 Willowwood Drive, Lakeshore
Status
Days on Market: 38
Last Status: Sold
Sold Date: Nov 05, 2020
Closed Date: Dec 01, 2020
Expiry Date: Jan 27, 2021
Sold Price: $455,000
Unavailable Date: Nov 05, 2020
Input Date: Sep 28, 2020
Prior LSC: Listing with no contract changes
Property
Status: Sale
Property Type: Semi-Detached
Style: Backsplit 3
Size (sq ft): 700
Area: Lakeshore
Availability Date: Flex
Inside
Bedrooms: 4
Bathrooms: 4
Kitchens: 2
Rooms: 8
Den/Family Room: Yes
Air Conditioning: Central Air
Fireplace: No
Laundry Level: Lower
Central Vacuum: N
Washrooms: 4
Building
Basement: Full
Heat Type: Forced Air
Heat Source: Gas
Exterior: Brick
Exterior: Vinyl Siding
Water Supply: Municipal
Special Designation: Unknown
Parking
Driveway: Private
Garage Type: None
Covered Parking Spaces: 6
Total Parking Spaces: 6
Fees
Tax Year: 2020
Tax Legal Description: Lot 41, Pl M178; Maidstone
Taxes: $2,970
Land
Cross Street: County Rd 22 Turn So
Municipality District: Lakeshore
Fronting On: West
Pool: None
Sewer: Sewers
Lot Depth: 119.72 Feet
Lot Frontage: 65 Feet
Acres: < .50
Rooms
Room details for 207 Willowwood Drive, Lakeshore
| Type | Dimensions | Description |
|---|---|---|
| Breakfast Main | 2.84 x 3.28 | |
| Kitchen Main | 2.84 x 3.28 | |
| Living Main | 3.30 x 4.29 | |
| Living Main | 3.30 x 4.29 | |
| Master 2nd | 3.48 x 4.70 | |
| Master 2nd | 3.48 x 4.70 | |
| 2nd Br 2nd | 3.05 x 3.35 | |
| 2nd Br 2nd | 3.05 x 3.35 | |
| Family Lower | 4.06 x 4.95 | |
| Family Lower | 4.06 x 4.95 |
| XXXXXXXX | XXX XX, XXXX |
XXXX XXX XXXX |
$XXX,XXX |
| XXX XX, XXXX |
XXXXXX XXX XXXX |
$XXX,XXX |
| XXXXXXXX XXXX | XXX XX, XXXX | $455,000 XXX XXXX |
| XXXXXXXX XXXXXX | XXX XX, XXXX | $479,900 XXX XXXX |

St John the Evangelist Catholic
Elementary: CatholicSt John the Baptist Catholic School
Elementary: CatholicÉcole élémentaire catholique Pavillon des Jeunes
Elementary: CatholicSt William Catholic School
Elementary: CatholicBelle River Public School
Elementary: PublicLakeshore Discovery School
Elementary: PublicTecumseh Vista Academy- Secondary
Secondary: PublicÉcole secondaire catholique l'Essor
Secondary: CatholicEssex District High School
Secondary: PublicBelle River District High School
Secondary: PublicSt Joseph's
Secondary: CatholicSt Anne Secondary School
Secondary: Catholic

