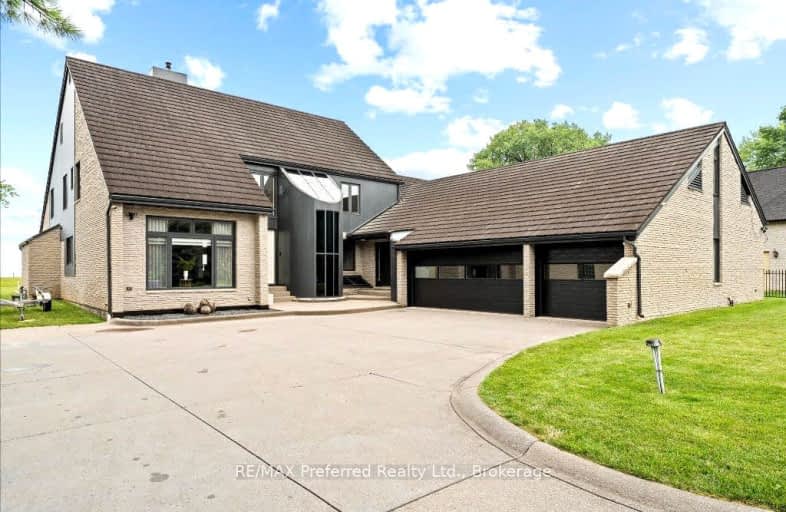Car-Dependent
- Almost all errands require a car.
12
/100
Somewhat Bikeable
- Most errands require a car.
32
/100

École élémentaire catholique l'Essor
Elementary: Catholic
2.79 km
St. André
Elementary: Catholic
2.32 km
D M Eagle Public School
Elementary: Public
1.57 km
École élémentaire catholique Ste-Marguerite-d'Youville
Elementary: Catholic
3.65 km
A V Graham Public School
Elementary: Public
4.04 km
St Pius X Catholic School
Elementary: Catholic
4.40 km
École secondaire catholique E.J.Lajeunesse
Secondary: Catholic
9.82 km
Tecumseh Vista Academy- Secondary
Secondary: Public
6.64 km
École secondaire catholique l'Essor
Secondary: Catholic
2.70 km
Riverside Secondary School
Secondary: Public
8.91 km
St Joseph's
Secondary: Catholic
6.71 km
St Anne Secondary School
Secondary: Catholic
4.94 km
-
Kensington Dog Path
119 Kensington Blvd (Kensington Blvd. & Rutland), St. Clair Beach ON N8N 2K8 1.77km -
Green Acres Optimist Park
Tecumseh ON 2.45km -
Lakewood Park
Riverside Dr (at Manning Rd.), Tecumseh ON 3.22km
-
CIBC
195 Commercial Blvd (Manning), Tecumseh ON N9K 0A5 2.86km -
BMO Bank of Montreal
13510 Tecumseh Rd E, Tecumseh ON N8N 3N7 3.05km -
TD Bank Financial Group
13300 Tecumseh Rd, Tecumseh ON 3.18km


