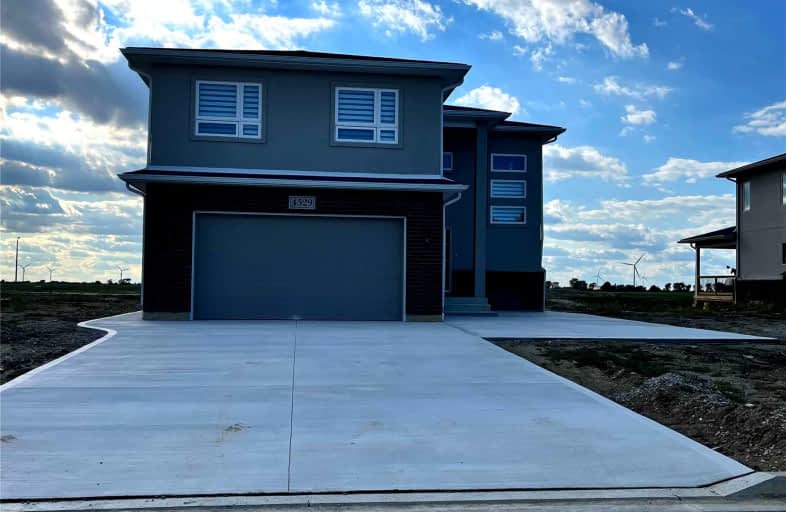Leased on Oct 27, 2022
Note: Property is not currently for sale or for rent.

-
Type: Detached
-
Style: 2-Storey
-
Size: 2000 sqft
-
Lease Term: 1 Year
-
Possession: Immediate
-
All Inclusive: N
-
Lot Size: 75.98 x 110 Feet
-
Age: New
-
Days on Site: 24 Days
-
Added: Oct 03, 2022 (3 weeks on market)
-
Updated:
-
Last Checked: 3 months ago
-
MLS®#: X5782591
-
Listed By: Homelife 247 realty, brokerage
Welcome To This Beautiful Custom Built Brick And Stucco 2 Storey Home In A Brand New Development In Comber/Lakeshore Location. Built 2022, 4 Bedrooms, 3 Bathrooms. Inside To The Lrg Foyer With Open Concept Kitchen, Lvgroom, High Quality Finishes, Stylish Cabinets, Granite Countertops, Ensuite Bath, Tiled Showers & Glass Door, Walk In Closet Attached To Master Bedroom. 20 Mins Drive To Windsor, Leamington And Chatham.
Extras
Fridge, Stove, Washer, Dryer, Dishwasher
Property Details
Facts for 4529 Anderson Avenue, Lakeshore
Status
Days on Market: 24
Last Status: Leased
Sold Date: Oct 27, 2022
Closed Date: Nov 01, 2022
Expiry Date: Jan 05, 2023
Sold Price: $2,610
Unavailable Date: Oct 27, 2022
Input Date: Oct 03, 2022
Prior LSC: Listing with no contract changes
Property
Status: Lease
Property Type: Detached
Style: 2-Storey
Size (sq ft): 2000
Age: New
Area: Lakeshore
Availability Date: Immediate
Inside
Bedrooms: 4
Bathrooms: 3
Kitchens: 1
Rooms: 7
Den/Family Room: Yes
Air Conditioning: Central Air
Fireplace: No
Laundry:
Washrooms: 3
Utilities
Utilities Included: N
Building
Basement: Full
Heat Type: Forced Air
Heat Source: Gas
Exterior: Brick
Exterior: Stucco/Plaster
Private Entrance: Y
Water Supply: Municipal
Special Designation: Unknown
Parking
Driveway: Pvt Double
Parking Included: Yes
Garage Spaces: 2
Garage Type: Attached
Covered Parking Spaces: 4
Total Parking Spaces: 6
Fees
Cable Included: No
Central A/C Included: No
Common Elements Included: Yes
Heating Included: No
Hydro Included: No
Water Included: No
Land
Cross Street: County Rd 46
Municipality District: Lakeshore
Fronting On: North
Parcel Number: 750610018
Pool: None
Sewer: Sewers
Lot Depth: 110 Feet
Lot Frontage: 75.98 Feet
Rooms
Room details for 4529 Anderson Avenue, Lakeshore
| Type | Dimensions | Description |
|---|---|---|
| Foyer Main | - | |
| Kitchen Main | - | |
| Dining Main | - | |
| Living Main | - | |
| Furnace Lower | - | |
| Br 2nd | - | 3 Pc Ensuite |
| 2nd Br 2nd | - | |
| 3rd Br 2nd | - | |
| 4th Br 2nd | - | |
| Bathroom 2nd | - | 3 Pc Bath |
| Bathroom Main | - | 2 Pc Bath |
| XXXXXXXX | XXX XX, XXXX |
XXXXXX XXX XXXX |
$X,XXX |
| XXX XX, XXXX |
XXXXXX XXX XXXX |
$X,XXX | |
| XXXXXXXX | XXX XX, XXXX |
XXXXXXX XXX XXXX |
|
| XXX XX, XXXX |
XXXXXX XXX XXXX |
$X,XXX | |
| XXXXXXXX | XXX XX, XXXX |
XXXX XXX XXXX |
$XXX,XXX |
| XXX XX, XXXX |
XXXXXX XXX XXXX |
$XXX,XXX | |
| XXXXXXXX | XXX XX, XXXX |
XXXXXXX XXX XXXX |
|
| XXX XX, XXXX |
XXXXXX XXX XXXX |
$XXX,XXX |
| XXXXXXXX XXXXXX | XXX XX, XXXX | $2,610 XXX XXXX |
| XXXXXXXX XXXXXX | XXX XX, XXXX | $2,700 XXX XXXX |
| XXXXXXXX XXXXXXX | XXX XX, XXXX | XXX XXXX |
| XXXXXXXX XXXXXX | XXX XX, XXXX | $3,200 XXX XXXX |
| XXXXXXXX XXXX | XXX XX, XXXX | $900,000 XXX XXXX |
| XXXXXXXX XXXXXX | XXX XX, XXXX | $799,900 XXX XXXX |
| XXXXXXXX XXXXXXX | XXX XX, XXXX | XXX XXXX |
| XXXXXXXX XXXXXX | XXX XX, XXXX | $879,900 XXX XXXX |

École élémentaire catholique Saint-Ambroise
Elementary: CatholicOur Lady of the Annunciation Catholic School
Elementary: CatholicÉcole élémentaire catholique Saint-Francis
Elementary: CatholicÉcole élémentaire catholique Saint-Paul
Elementary: CatholicSt Joseph Catholic School
Elementary: CatholicCentennial Central Public School
Elementary: PublicTilbury District High School
Secondary: PublicCardinal Carter Catholic
Secondary: CatholicKingsville District High School
Secondary: PublicEssex District High School
Secondary: PublicBelle River District High School
Secondary: PublicLeamington District Secondary School
Secondary: Public

