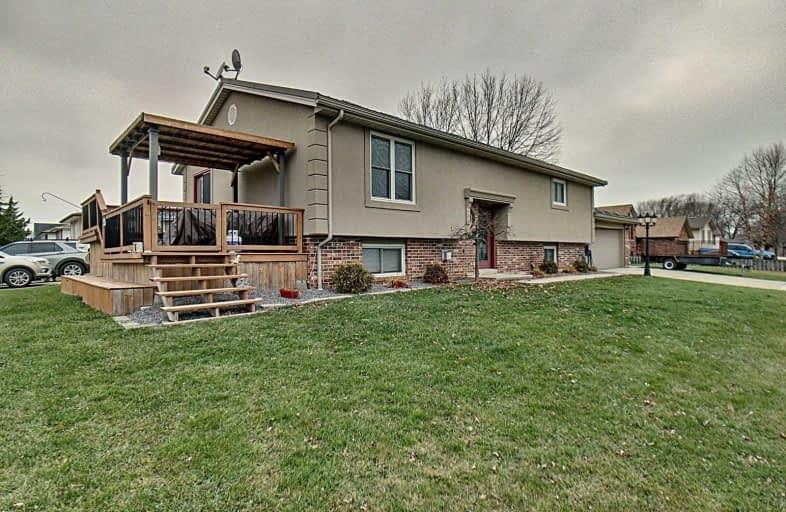Sold on Dec 18, 2020
Note: Property is not currently for sale or for rent.

-
Type: Detached
-
Style: Bungalow-Raised
-
Size: 1100 sqft
-
Lot Size: 52 x 145 Feet
-
Age: No Data
-
Taxes: $2,830 per year
-
Days on Site: 8 Days
-
Added: Dec 10, 2020 (1 week on market)
-
Updated:
-
Last Checked: 3 months ago
-
MLS®#: X5062543
-
Listed By: Purplebricks, brokerage
Beautiful Raised Ranch Home Is Desirable Area Of Belle River, Close To Schools And All Amenities. This Wonderful Home Features Main Floor Large Living Room And Kitchen. Kitchen Has Patio Doors That Lead To 2 Tiered Deck. Beautiful Bathroom With Skylight. Basement Features Large Family Room With Gas Fireplace, 3Pc Bath With Jacuzzi Tub, Rec Room , Laundry Room And Grade Entrance To Garage. Metal Roof! Appliances Included! Newer Furnace (2019)
Property Details
Facts for 461 Desjardins Street, Lakeshore
Status
Days on Market: 8
Last Status: Sold
Sold Date: Dec 18, 2020
Closed Date: Jan 18, 2021
Expiry Date: Apr 09, 2021
Sold Price: $426,000
Unavailable Date: Dec 18, 2020
Input Date: Dec 10, 2020
Prior LSC: Listing with no contract changes
Property
Status: Sale
Property Type: Detached
Style: Bungalow-Raised
Size (sq ft): 1100
Area: Lakeshore
Availability Date: Flexible
Inside
Bedrooms: 3
Bedrooms Plus: 1
Bathrooms: 2
Kitchens: 1
Rooms: 5
Den/Family Room: Yes
Air Conditioning: Central Air
Fireplace: Yes
Laundry Level: Lower
Central Vacuum: Y
Washrooms: 2
Building
Basement: Finished
Heat Type: Forced Air
Heat Source: Gas
Exterior: Brick
Exterior: Stucco/Plaster
Water Supply: Municipal
Special Designation: Unknown
Parking
Driveway: Private
Garage Spaces: 2
Garage Type: Attached
Covered Parking Spaces: 2
Total Parking Spaces: 3.5
Fees
Tax Year: 2020
Tax Legal Description: Pt Lt 2 Con Ebr Rochester (Belle River) Pt 15 Rd14
Taxes: $2,830
Land
Cross Street: Lenore St Turn East
Municipality District: Lakeshore
Fronting On: North
Parcel Number: 750380042
Pool: None
Sewer: Sewers
Lot Depth: 145 Feet
Lot Frontage: 52 Feet
Acres: < .50
Rooms
Room details for 461 Desjardins Street, Lakeshore
| Type | Dimensions | Description |
|---|---|---|
| Master Main | 3.35 x 5.05 | |
| 2nd Br Main | 3.56 x 3.89 | |
| 3rd Br Main | 3.10 x 3.56 | |
| Kitchen Main | 3.56 x 5.89 | |
| Living Main | 4.42 x 4.83 | |
| 4th Br Bsmt | 2.97 x 3.45 | |
| Family Bsmt | 3.61 x 7.14 | |
| Laundry Bsmt | 2.44 x 3.48 | |
| Rec Bsmt | 3.45 x 4.27 |
| XXXXXXXX | XXX XX, XXXX |
XXXX XXX XXXX |
$XXX,XXX |
| XXX XX, XXXX |
XXXXXX XXX XXXX |
$XXX,XXX |
| XXXXXXXX XXXX | XXX XX, XXXX | $426,000 XXX XXXX |
| XXXXXXXX XXXXXX | XXX XX, XXXX | $359,900 XXX XXXX |

École élémentaire catholique Saint-Ambroise
Elementary: CatholicSt John the Baptist Catholic School
Elementary: CatholicÉcole élémentaire catholique Pavillon des Jeunes
Elementary: CatholicSt William Catholic School
Elementary: CatholicBelle River Public School
Elementary: PublicLakeshore Discovery School
Elementary: PublicTecumseh Vista Academy- Secondary
Secondary: PublicÉcole secondaire catholique l'Essor
Secondary: CatholicEssex District High School
Secondary: PublicBelle River District High School
Secondary: PublicSt Joseph's
Secondary: CatholicSt Anne Secondary School
Secondary: Catholic

