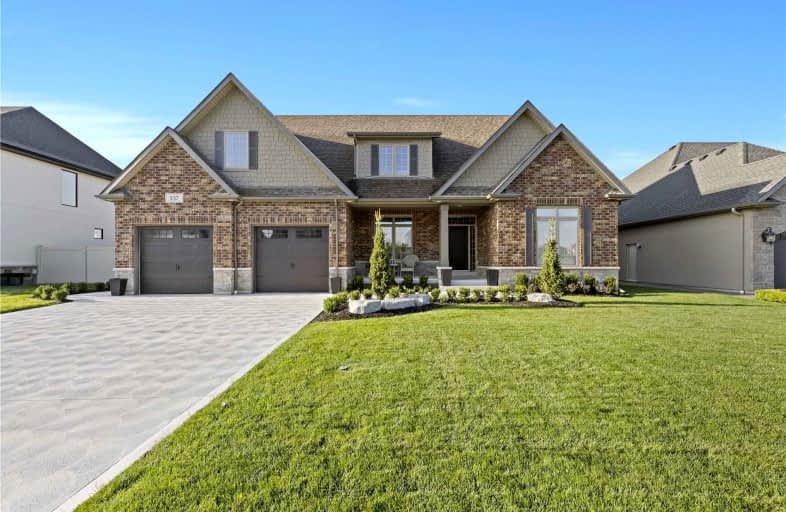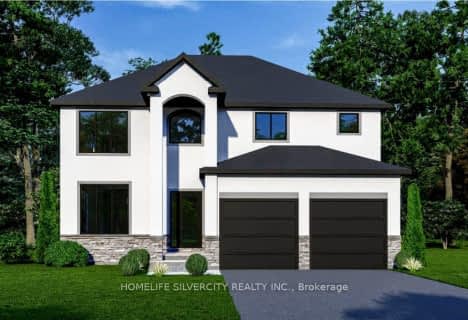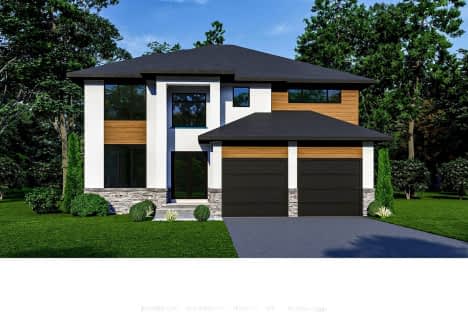
St. André
Elementary: Catholic
7.00 km
D M Eagle Public School
Elementary: Public
6.17 km
St John the Baptist Catholic School
Elementary: Catholic
6.85 km
École élémentaire catholique Pavillon des Jeunes
Elementary: Catholic
4.65 km
St William Catholic School
Elementary: Catholic
2.89 km
Lakeshore Discovery School
Elementary: Public
4.92 km
Tecumseh Vista Academy- Secondary
Secondary: Public
8.54 km
École secondaire catholique l'Essor
Secondary: Catholic
7.32 km
Essex District High School
Secondary: Public
11.47 km
Belle River District High School
Secondary: Public
6.41 km
St Joseph's
Secondary: Catholic
11.01 km
St Anne Secondary School
Secondary: Catholic
8.99 km





