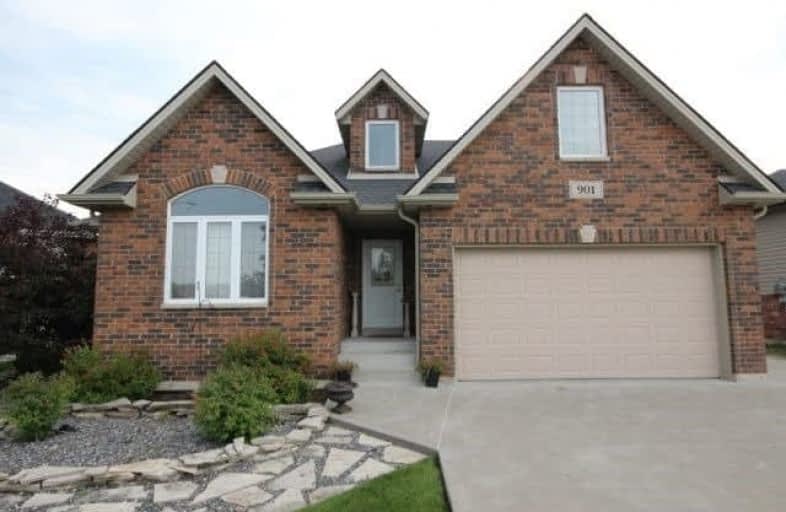Sold on Oct 29, 2017
Note: Property is not currently for sale or for rent.

-
Type: Detached
-
Style: 1 1/2 Storey
-
Size: 1500 sqft
-
Lot Size: 59.15 x 110.61 Feet
-
Age: 6-15 years
-
Taxes: $3,268 per year
-
Days on Site: 54 Days
-
Added: Sep 07, 2019 (1 month on market)
-
Updated:
-
Last Checked: 3 months ago
-
MLS®#: X3916265
-
Listed By: Comfree commonsense network, brokerage
Prime Location - Beautiful, Custom Built Ranch On A Large Lot In A Sought After Belle River Neighbourhood. This Home Features 5 Bedrooms, 3 Full Baths And A Bright, Open Concept Great Room With 12Ft Ceilings. Master Bedroom With Ensuite Bath Including Jacuzzi. Spacious Living Room With Gas Fireplace, Dining Room And Kitchen With Large Island And Elegant Oak Cabinets. Floors Are Hardwood, Ceramic Or High Quality Laminate. Fully Fenced Yard
Property Details
Facts for 901 Foxwood Crescent, Lakeshore
Status
Days on Market: 54
Last Status: Sold
Sold Date: Oct 29, 2017
Closed Date: Jan 17, 2018
Expiry Date: Mar 04, 2018
Sold Price: $372,000
Unavailable Date: Oct 29, 2017
Input Date: Sep 05, 2017
Property
Status: Sale
Property Type: Detached
Style: 1 1/2 Storey
Size (sq ft): 1500
Age: 6-15
Area: Lakeshore
Availability Date: Flex
Inside
Bedrooms: 3
Bedrooms Plus: 2
Bathrooms: 3
Kitchens: 1
Rooms: 7
Den/Family Room: Yes
Air Conditioning: Central Air
Fireplace: Yes
Laundry Level: Main
Central Vacuum: Y
Washrooms: 3
Building
Basement: Finished
Heat Type: Forced Air
Heat Source: Gas
Exterior: Brick
Water Supply: Municipal
Special Designation: Unknown
Parking
Driveway: Private
Garage Spaces: 2
Garage Type: Attached
Covered Parking Spaces: 5
Total Parking Spaces: 6
Fees
Tax Year: 2017
Tax Legal Description: Pt Lt 3, Con 1 West Belle River Designated As Pt 6
Taxes: $3,268
Land
Cross Street: Off Driftwood Cr
Municipality District: Lakeshore
Fronting On: East
Pool: None
Sewer: Sewers
Lot Depth: 110.61 Feet
Lot Frontage: 59.15 Feet
Rooms
Room details for 901 Foxwood Crescent, Lakeshore
| Type | Dimensions | Description |
|---|---|---|
| 2nd Br Main | 3.05 x 3.38 | |
| 3rd Br Main | 3.20 x 3.25 | |
| Laundry Main | 1.68 x 2.64 | |
| Living Main | 5.03 x 6.20 | |
| Master Main | 3.96 x 4.11 | |
| Kitchen Main | 4.09 x 5.66 | |
| Other 2nd | 3.66 x 7.01 | |
| Family Bsmt | 3.76 x 10.85 | |
| Office Bsmt | 2.67 x 4.90 | |
| Rec Bsmt | 2.87 x 7.47 | |
| Other Bsmt | 4.27 x 4.93 |
| XXXXXXXX | XXX XX, XXXX |
XXXX XXX XXXX |
$XXX,XXX |
| XXX XX, XXXX |
XXXXXX XXX XXXX |
$XXX,XXX |
| XXXXXXXX XXXX | XXX XX, XXXX | $372,000 XXX XXXX |
| XXXXXXXX XXXXXX | XXX XX, XXXX | $379,000 XXX XXXX |

St John the Evangelist Catholic
Elementary: CatholicSt John the Baptist Catholic School
Elementary: CatholicÉcole élémentaire catholique Pavillon des Jeunes
Elementary: CatholicSt William Catholic School
Elementary: CatholicBelle River Public School
Elementary: PublicLakeshore Discovery School
Elementary: PublicTecumseh Vista Academy- Secondary
Secondary: PublicÉcole secondaire catholique l'Essor
Secondary: CatholicEssex District High School
Secondary: PublicBelle River District High School
Secondary: PublicSt Joseph's
Secondary: CatholicSt Anne Secondary School
Secondary: Catholic

