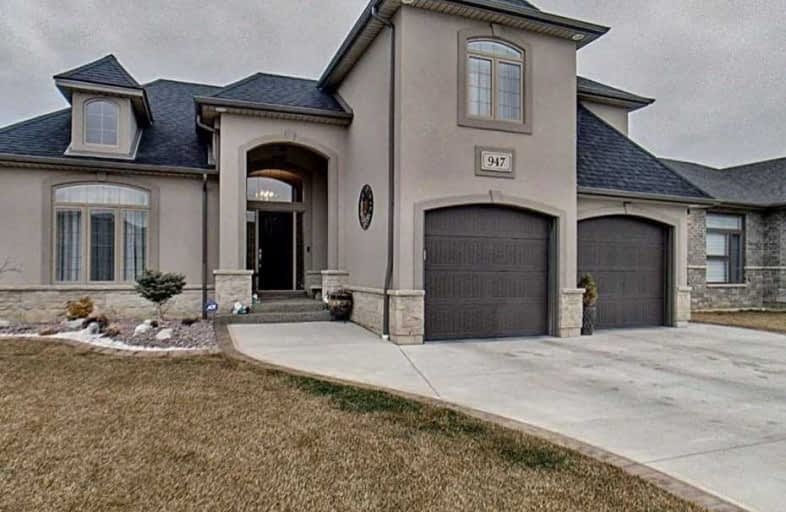Sold on Jun 30, 2020
Note: Property is not currently for sale or for rent.

-
Type: Detached
-
Style: Sidesplit 5
-
Size: 1500 sqft
-
Lot Size: 59.06 x 132.05 Feet
-
Age: 0-5 years
-
Taxes: $5,162 per year
-
Days on Site: 69 Days
-
Added: Apr 22, 2020 (2 months on market)
-
Updated:
-
Last Checked: 3 months ago
-
MLS®#: X4747231
-
Listed By: Right at home realty inc., brokerage
Magnificent 5 Level Sidesplit Located In Desirable Belle River Close To Schools, Parks And Amenities. Open Concept Main Floor Features 12-Foot Ceilings, Hardwood Floors, Large Kitchen With Island, Granite Counter Tops, Ss Appl's, Walk-In Pantry And Servery, Separate Dining Room, Spacious Living Room With Gas Fireplace. Walkout From Kitchen Leads To Covered Terrace W/Built In Jacuzzi Tub & Barbecue Area. Relax At The End Of The Day In Mbed Retreat ..
Extras
W/Spa-Like Ensuite W/Soaking Tub, His & Her W/I Clst. Fridge, Stove, Hood Fan, Microwave, Dishwasher, Wine Fridge, Washer, Dryer, Jacuzzi Hot Tub, Shed, All Elf & All Window Coverings. *Interboard Listing: Hamilton-Burlington R.E. Assoc*
Property Details
Facts for 947 Westwood Drive, Lakeshore
Status
Days on Market: 69
Last Status: Sold
Sold Date: Jun 30, 2020
Closed Date: Oct 09, 2020
Expiry Date: Oct 31, 2020
Sold Price: $610,000
Unavailable Date: Jun 30, 2020
Input Date: Apr 23, 2020
Prior LSC: Listing with no contract changes
Property
Status: Sale
Property Type: Detached
Style: Sidesplit 5
Size (sq ft): 1500
Age: 0-5
Area: Lakeshore
Availability Date: 60-89 Days
Inside
Bedrooms: 3
Bathrooms: 3
Kitchens: 1
Rooms: 6
Den/Family Room: Yes
Air Conditioning: Central Air
Fireplace: Yes
Central Vacuum: Y
Washrooms: 3
Building
Basement: Full
Basement 2: Unfinished
Heat Type: Forced Air
Heat Source: Gas
Exterior: Stone
Exterior: Stucco/Plaster
Water Supply: Municipal
Special Designation: Unknown
Parking
Driveway: Pvt Double
Garage Spaces: 2
Garage Type: Attached
Covered Parking Spaces: 2
Total Parking Spaces: 4
Fees
Tax Year: 2019
Tax Legal Description: Lot 14, Plan 12M618 Town Of Lakeshore
Taxes: $5,162
Land
Cross Street: Rourke Line Rd To We
Municipality District: Lakeshore
Fronting On: South
Pool: None
Sewer: Sewers
Lot Depth: 132.05 Feet
Lot Frontage: 59.06 Feet
Acres: < .50
Rooms
Room details for 947 Westwood Drive, Lakeshore
| Type | Dimensions | Description |
|---|---|---|
| Living Main | 4.04 x 5.41 | |
| Kitchen Main | 4.04 x 5.41 | |
| Dining Main | 3.73 x 4.39 | |
| Master 2nd | 4.42 x 4.57 | |
| Br 3rd | 3.35 x 3.30 | |
| Br 3rd | 3.23 x 3.81 | |
| Family Lower | 4.88 x 5.21 | |
| Laundry Lower | - |
| XXXXXXXX | XXX XX, XXXX |
XXXX XXX XXXX |
$XXX,XXX |
| XXX XX, XXXX |
XXXXXX XXX XXXX |
$XXX,XXX | |
| XXXXXXXX | XXX XX, XXXX |
XXXXXXX XXX XXXX |
|
| XXX XX, XXXX |
XXXXXX XXX XXXX |
$XXX,XXX |
| XXXXXXXX XXXX | XXX XX, XXXX | $610,000 XXX XXXX |
| XXXXXXXX XXXXXX | XXX XX, XXXX | $629,900 XXX XXXX |
| XXXXXXXX XXXXXXX | XXX XX, XXXX | XXX XXXX |
| XXXXXXXX XXXXXX | XXX XX, XXXX | $649,900 XXX XXXX |

St John the Evangelist Catholic
Elementary: CatholicSt John the Baptist Catholic School
Elementary: CatholicÉcole élémentaire catholique Pavillon des Jeunes
Elementary: CatholicSt William Catholic School
Elementary: CatholicBelle River Public School
Elementary: PublicLakeshore Discovery School
Elementary: PublicTecumseh Vista Academy- Secondary
Secondary: PublicÉcole secondaire catholique l'Essor
Secondary: CatholicEssex District High School
Secondary: PublicBelle River District High School
Secondary: PublicSt Joseph's
Secondary: CatholicSt Anne Secondary School
Secondary: Catholic

