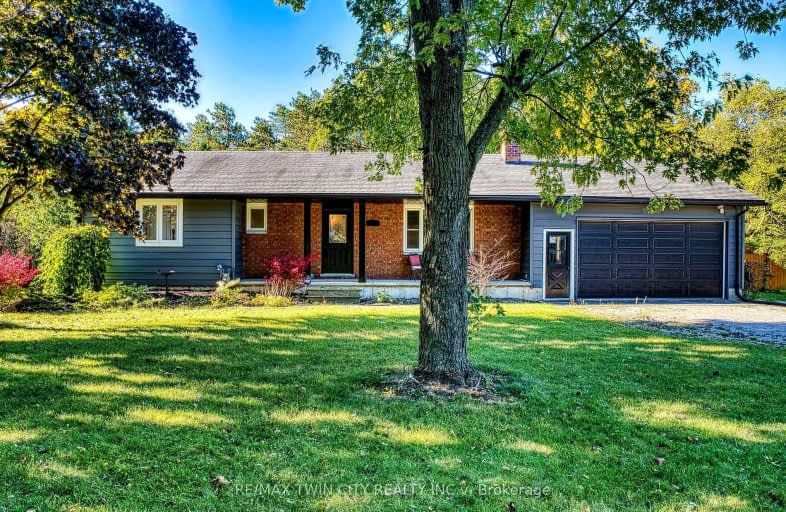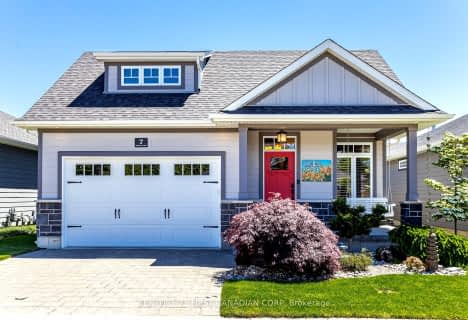Car-Dependent
- Almost all errands require a car.
Somewhat Bikeable
- Most errands require a car.

Sacred Heart Separate School
Elementary: CatholicOur Lady of Mt Carmel School
Elementary: CatholicBosanquet Central Public School
Elementary: PublicStephen Central Public School
Elementary: PublicGrand Bend Public School
Elementary: PublicParkhill-West Williams School
Elementary: PublicNorth Middlesex District High School
Secondary: PublicHoly Cross Catholic Secondary School
Secondary: CatholicSouth Huron District High School
Secondary: PublicCentral Huron Secondary School
Secondary: PublicNorth Lambton Secondary School
Secondary: PublicStrathroy District Collegiate Institute
Secondary: Public-
Pinery Provincial Park
9526 Lakeshore Rd (26 Sideroad), Grand Bend ON N0M 1T0 6.66km -
Ailsa Craig Community Center
North Middlesex ON 24.38km -
MacNaughton Park
Exeter ON 25.05km
-
TD Bank Financial Group
81 Crescent St, Grand Bend ON N0M 1T0 3.73km -
TD Canada Trust Branch and ATM
81 Crescent St, Grand Bend ON N0M 1T0 3.72km -
TD Canada Trust ATM
81 Crescent St, Grand Bend ON N0M 1T0 3.72km
- 2 bath
- 3 bed
- 1500 sqft
10248 Pinetree Drive, Lambton Shores, Ontario • N0M 1T0 • Grand Bend
- 2 bath
- 3 bed
- 1500 sqft
9885 Parkview Crescent, Lambton Shores, Ontario • N0M 1T0 • Grand Bend






