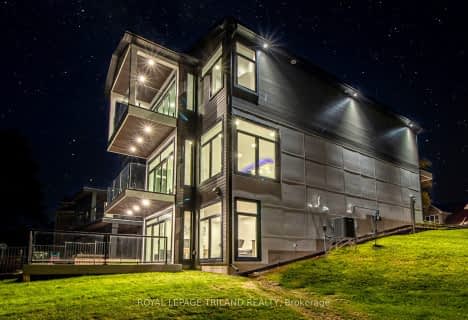Inactive on Jun 30, 2023
Note: Property is not currently for sale or for rent.

-
Type: Detached
-
Lot Size: 100.75 x 115.33
-
Age: 0-5 years
-
Taxes: $7,778 per year
-
Days on Site: 105 Days
-
Added: Feb 29, 2024 (3 months on market)
-
Updated:
-
Last Checked: 2 months ago
-
MLS®#: X7973184
-
Listed By: The realty firm inc., brokerage
Stunning Mid Century Modern Home situated 2nd row from the private beach in exclusive Beach O'Pines, the Most Prestigious Gated Community in Grand Bend. Every inch of this home and property has been professionally designed and custom built. The Home is an entertainers dream and opens into a large open Great Room/Chefs Kitchen luxuriously appointed with designer appliances , a fabulous 9' island with waterfall Cambria Quartz countertops, European White Oak on both floors and the 14' ceilings and an eye-catching indoor/outdoor feature fireplace. There is a Muskoka room with custom retractable glass doors if you need some privacy - or open it all up to the fabulously private, fenced-in backyard with heated outdoor pool, flagstone fire pit area and outdoor TV.The Primary Suite is elevated half a level for privacy and includes a California Closet system in the walk-in closet as well as a luxurious ensuite with heated floors and Toto Washlet toilet. Lower level offers two guest bedrooms that
Property Details
Facts for 10091 Huron Drive, Lambton Shores
Status
Days on Market: 105
Last Status: Expired
Sold Date: May 16, 2025
Closed Date: Nov 30, -0001
Expiry Date: Jun 30, 2023
Unavailable Date: Jun 30, 2023
Input Date: Mar 17, 2023
Prior LSC: Listing with no contract changes
Property
Status: Sale
Property Type: Detached
Age: 0-5
Area: Lambton Shores
Community: Lambton Shores
Availability Date: FLEX
Assessment Amount: $693,000
Assessment Year: 2023
Inside
Bedrooms: 1
Bedrooms Plus: 2
Bathrooms: 4
Kitchens: 1
Rooms: 8
Air Conditioning: Central Air
Washrooms: 4
Building
Basement: Finished
Basement 2: Full
Exterior: Stone
Exterior: Wood
Elevator: N
Parking
Covered Parking Spaces: 4
Fees
Tax Year: 2022
Tax Legal Description: PT LT 6 CON LAKE ROAD WEST BOSANQUET PT 3, 25R8538; T/W L892259;
Taxes: $7,778
Additional Mo Fees: 950
Land
Cross Street: Contact Agent
Municipality District: Lambton Shores
Parcel Number: 434670068
Sewer: Septic
Lot Depth: 115.33
Lot Frontage: 100.75
Acres: < .50
Zoning: R6
Access To Property: Private Road
Easements Restrictions: Subdiv Covenants
Water Features: Watrfrnt-Deeded Acc
Rooms
Room details for 10091 Huron Drive, Lambton Shores
| Type | Dimensions | Description |
|---|---|---|
| Prim Bdrm 2nd | 5.03 x 4.62 | Ensuite Bath, W/I Closet |
| Great Rm Main | 8.13 x 10.01 | Fireplace, Hardwood Floor, Open Concept |
| Kitchen Main | 3.05 x 6.10 | Vaulted Ceiling |
| Family Main | 4.67 x 5.74 | Fireplace, Sliding Doors, Tile Floor |
| Laundry Main | 4.27 x 3.15 | Heated Floor, Linen Closet, Tile Floor |
| Pantry Main | 1.22 x 1.22 | |
| Bathroom Main | 1.98 x 2.18 | Heated Floor, Tile Floor |
| Br Bsmt | 2.90 x 4.72 | |
| Br Lower | 1.68 x 3.35 | |
| Bathroom Lower | 1.68 x 3.35 | Heated Floor, Tile Floor |
| XXXXXXXX | XXX XX, XXXX |
XXXXXXXX XXX XXXX |
|
| XXX XX, XXXX |
XXXXXX XXX XXXX |
$XXX,XXX | |
| XXXXXXXX | XXX XX, XXXX |
XXXXXXXX XXX XXXX |
|
| XXX XX, XXXX |
XXXXXX XXX XXXX |
$XXX,XXX | |
| XXXXXXXX | XXX XX, XXXX |
XXXXXXXX XXX XXXX |
|
| XXX XX, XXXX |
XXXXXX XXX XXXX |
$XXX,XXX | |
| XXXXXXXX | XXX XX, XXXX |
XXXX XXX XXXX |
$XXX,XXX |
| XXX XX, XXXX |
XXXXXX XXX XXXX |
$XXX,XXX |
| XXXXXXXX XXXXXXXX | XXX XX, XXXX | XXX XXXX |
| XXXXXXXX XXXXXX | XXX XX, XXXX | $399,900 XXX XXXX |
| XXXXXXXX XXXXXXXX | XXX XX, XXXX | XXX XXXX |
| XXXXXXXX XXXXXX | XXX XX, XXXX | $429,000 XXX XXXX |
| XXXXXXXX XXXXXXXX | XXX XX, XXXX | XXX XXXX |
| XXXXXXXX XXXXXX | XXX XX, XXXX | $429,000 XXX XXXX |
| XXXXXXXX XXXX | XXX XX, XXXX | $575,000 XXX XXXX |
| XXXXXXXX XXXXXX | XXX XX, XXXX | $589,900 XXX XXXX |

Sacred Heart Separate School
Elementary: CatholicOur Lady of Mt Carmel School
Elementary: CatholicBosanquet Central Public School
Elementary: PublicStephen Central Public School
Elementary: PublicGrand Bend Public School
Elementary: PublicParkhill-West Williams School
Elementary: PublicNorth Middlesex District High School
Secondary: PublicHoly Cross Catholic Secondary School
Secondary: CatholicSouth Huron District High School
Secondary: PublicCentral Huron Secondary School
Secondary: PublicNorth Lambton Secondary School
Secondary: PublicStrathroy District Collegiate Institute
Secondary: Public- 4 bath
- 4 bed
- 2500 sqft
29 Sauble River Road, Lambton Shores, Ontario • N0M 1T0 • Grand Bend
- — bath
- — bed
- — sqft
10002 Huron Drive, Lambton Shores, Ontario • N0M 1T0 • Grand Bend


