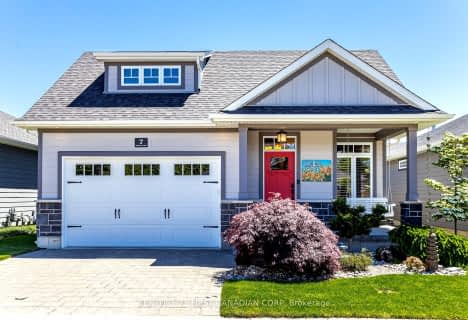Inactive on Oct 28, 2019
Note: Property is not currently for sale or for rent.

-
Type: Detached
-
Style: 2-Storey
-
Lot Size: 92.12 x 186.23
-
Age: No Data
-
Taxes: $1,147 per year
-
Days on Site: 182 Days
-
Added: Feb 28, 2024 (6 months on market)
-
Updated:
-
Last Checked: 1 month ago
-
MLS®#: X7962804
-
Listed By: Royale lepage crown realty services
A retreat by the beach awaits you at 10124 Sandalwood Crescent, nestled in Huron Woods just minutes from a private beach. This brand new 2 storey home (2,093 sq ft) features custom cabinetry, beautiful natural wood millwork & fixtures and faucets giving the home a modern feel. The open concept makes entertaining a breeze as the kitchen opens right into the dinette and then family room where you can relax in front of a fire. If being outside and nature is appealing to you then get cozy on the covered back porch & enjoy the beauty around you. Also located on the main floor is large powder room, laundry room & a spacious master bedroom that also has an ensuite & walk in closet. On the 2nd floor there are three (3) spacious bedrooms & a 4 piece bath. Head out the walk out in the basement to a spacious treed lot and watch the stars come out as you sit by a camp fire. This gorgeous & quaint home is a property that fits any lifestyle & would be great for family and friends to enjoy with you!
Property Details
Facts for 10124 Sandalwood Crescent, Lambton Shores
Status
Days on Market: 182
Last Status: Expired
Sold Date: May 11, 2025
Closed Date: Nov 30, -0001
Expiry Date: Oct 28, 2019
Unavailable Date: Oct 28, 2019
Input Date: May 24, 2019
Prior LSC: Listing with no contract changes
Property
Status: Sale
Property Type: Detached
Style: 2-Storey
Area: Lambton Shores
Community: Lambton Shores
Assessment Amount: $101,000
Assessment Year: 2018
Inside
Bedrooms: 4
Bathrooms: 3
Kitchens: 1
Rooms: 10
Air Conditioning: None
Washrooms: 3
Building
Basement: Full
Basement 2: Unfinished
Exterior: Other
Exterior: Stone
Parking
Covered Parking Spaces: 4
Fees
Tax Year: 2018
Tax Legal Description: LT 7 PL 780 T/W L924386; S/T L909395; LAMBTON SHORES TOGETHER WI
Taxes: $1,147
Land
Cross Street: Hwy21 South Of Grand
Municipality District: Lambton Shores
Fronting On: East
Parcel Number: 434480142
Pool: None
Sewer: Septic
Lot Depth: 186.23
Lot Frontage: 92.12
Acres: < .50
Zoning: RES
Access To Property: Private Road
Rooms
Room details for 10124 Sandalwood Crescent, Lambton Shores
| Type | Dimensions | Description |
|---|---|---|
| Bathroom Main | 2.08 x 1.52 | |
| Prim Bdrm Main | 3.86 x 4.87 | |
| Bathroom Main | 2.23 x 3.86 | Ensuite Bath |
| Kitchen Main | 3.98 x 3.47 | |
| Dining Main | 4.92 x 3.25 | |
| Family Main | 4.64 x 4.92 | |
| Br 2nd | 3.50 x 3.27 | |
| Br 2nd | 3.91 x 3.81 | |
| Br 2nd | 3.35 x 4.57 | |
| Bathroom 2nd | 1.52 x 3.04 |
| XXXXXXXX | XXX XX, XXXX |
XXXXXXXX XXX XXXX |
|
| XXX XX, XXXX |
XXXXXX XXX XXXX |
$XX,XXX | |
| XXXXXXXX | XXX XX, XXXX |
XXXX XXX XXXX |
$X,XXX,XXX |
| XXX XX, XXXX |
XXXXXX XXX XXXX |
$X,XXX,XXX | |
| XXXXXXXX | XXX XX, XXXX |
XXXX XXX XXXX |
$XX,XXX |
| XXX XX, XXXX |
XXXXXX XXX XXXX |
$XX,XXX |
| XXXXXXXX XXXXXXXX | XXX XX, XXXX | XXX XXXX |
| XXXXXXXX XXXXXX | XXX XX, XXXX | $99,900 XXX XXXX |
| XXXXXXXX XXXX | XXX XX, XXXX | $1,200,000 XXX XXXX |
| XXXXXXXX XXXXXX | XXX XX, XXXX | $1,199,900 XXX XXXX |
| XXXXXXXX XXXX | XXX XX, XXXX | $80,000 XXX XXXX |
| XXXXXXXX XXXXXX | XXX XX, XXXX | $89,200 XXX XXXX |

Sacred Heart Separate School
Elementary: CatholicOur Lady of Mt Carmel School
Elementary: CatholicBosanquet Central Public School
Elementary: PublicStephen Central Public School
Elementary: PublicGrand Bend Public School
Elementary: PublicParkhill-West Williams School
Elementary: PublicNorth Middlesex District High School
Secondary: PublicHoly Cross Catholic Secondary School
Secondary: CatholicSouth Huron District High School
Secondary: PublicCentral Huron Secondary School
Secondary: PublicNorth Lambton Secondary School
Secondary: PublicStrathroy District Collegiate Institute
Secondary: Public- 3 bath
- 4 bed
- 1500 sqft
7 Sunrise Lane, Lambton Shores, Ontario • N0M 1T0 • Grand Bend
- — bath
- — bed
28 Sauble River Road, Lambton Shores, Ontario • N0M 1T0 • Grand Bend


