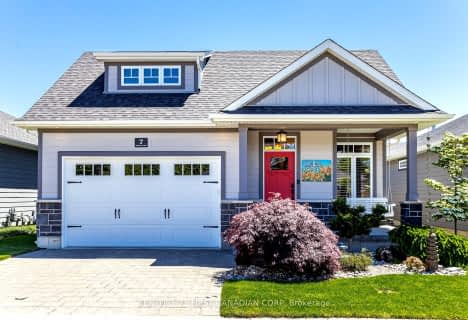
Sacred Heart Separate School
Elementary: Catholic
16.96 km
Our Lady of Mt Carmel School
Elementary: Catholic
13.55 km
Bosanquet Central Public School
Elementary: Public
18.16 km
Stephen Central Public School
Elementary: Public
13.90 km
Grand Bend Public School
Elementary: Public
1.81 km
Parkhill-West Williams School
Elementary: Public
17.14 km
North Middlesex District High School
Secondary: Public
17.49 km
Holy Cross Catholic Secondary School
Secondary: Catholic
37.75 km
South Huron District High School
Secondary: Public
24.39 km
Central Huron Secondary School
Secondary: Public
40.23 km
North Lambton Secondary School
Secondary: Public
29.54 km
Strathroy District Collegiate Institute
Secondary: Public
37.71 km


