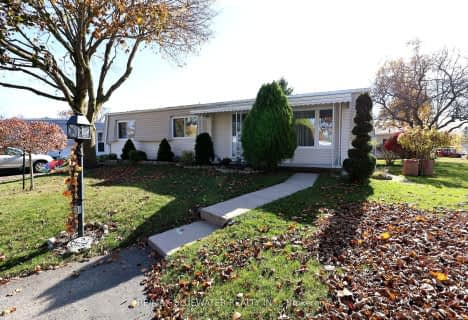Inactive on Oct 31, 2001
Note: Property is not currently for sale or for rent.

-
Type: Detached
-
Style: 2-Storey
-
Lot Size: 0 x 0
-
Age: No Data
-
Taxes: $3,546 per year
-
Added: Dec 14, 2024 (1 second on market)
-
Updated:
-
Last Checked: 8 hours ago
-
MLS®#: X10834658
-
Listed By: The shoreline by sharen realty
Upscale well appointed recently redecorated in southcott pines on "old ausable river" very private location. Beautiful cherry floors on mn floor, cherry staircase, oak upstairs. Each bedroom with ensuite baths. 2 decks. Bright home with lots of windows, 4 skylights & 3 fireplaces.
Property Details
Facts for 10150 Beaver Dam Crescent, Lambton Shores
Status
Last Status: Expired
Sold Date: Feb 24, 2025
Closed Date: Nov 30, -0001
Expiry Date: Oct 31, 2001
Unavailable Date: Oct 31, 2001
Input Date: Jul 02, 2001
Property
Status: Sale
Property Type: Detached
Style: 2-Storey
Area: Lambton Shores
Availability Date: 60 DAYS
Inside
Bedrooms: 3
Bathrooms: 4
Kitchens: 1
Air Conditioning: Central Air
Fireplace: No
Washrooms: 4
Building
Basement: Finished
Basement 2: Full
Heat Source: Gas
Exterior: Brick
Exterior: Vinyl Siding
UFFI: No
Water Supply: Municipal
Special Designation: Unknown
Parking
Garage Spaces: 2
Garage Type: Attached
Fees
Tax Year: 2000
Tax Legal Description: PL 654 LT 77 BOSANQUET TWP.
Taxes: $3,546
Land
Municipality District: Lambton Shores
Pool: None
Sewer: Septic
Rooms
Room details for 10150 Beaver Dam Crescent, Lambton Shores
| Type | Dimensions | Description |
|---|---|---|
| Kitchen Main | 4.16 x 7.31 | |
| Den Main | 3.47 x 2.43 | |
| Laundry Main | 2.20 x 3.22 | |
| Living Main | 5.79 x 4.44 | |
| Dining | 2.94 x 3.60 | |
| Den Main | 3.35 x 3.86 | |
| Other Main | 3.02 x 2.81 | |
| Living Main | 3.58 x 3.68 | |
| Br 2nd | 3.37 x 3.40 | |
| Family Bsmt | 6.73 x 7.39 | |
| Prim Bdrm 2nd | 4.39 x 4.44 | |
| Br 2nd | 3.68 x 3.07 |
| XXXXXXXX | XXX XX, XXXX |
XXXXXXXX XXX XXXX |
|
| XXX XX, XXXX |
XXXXXX XXX XXXX |
$XXX,XXX | |
| XXXXXXXX | XXX XX, XXXX |
XXXXXXXX XXX XXXX |
|
| XXX XX, XXXX |
XXXXXX XXX XXXX |
$XXX,XXX | |
| XXXXXXXX | XXX XX, XXXX |
XXXXXXXX XXX XXXX |
|
| XXX XX, XXXX |
XXXXXX XXX XXXX |
$XXX,XXX | |
| XXXXXXXX | XXX XX, XXXX |
XXXXXXXX XXX XXXX |
|
| XXX XX, XXXX |
XXXXXX XXX XXXX |
$XXX,XXX | |
| XXXXXXXX | XXX XX, XXXX |
XXXXXXXX XXX XXXX |
|
| XXX XX, XXXX |
XXXXXX XXX XXXX |
$XXX,XXX | |
| XXXXXXXX | XXX XX, XXXX |
XXXX XXX XXXX |
$XXX,XXX |
| XXX XX, XXXX |
XXXXXX XXX XXXX |
$XXX,XXX | |
| XXXXXXXX | XXX XX, XXXX |
XXXX XXX XXXX |
$XXX,XXX |
| XXX XX, XXXX |
XXXXXX XXX XXXX |
$XXX,XXX | |
| XXXXXXXX | XXX XX, XXXX |
XXXXXXX XXX XXXX |
|
| XXX XX, XXXX |
XXXXXX XXX XXXX |
$XXX,XXX |
| XXXXXXXX XXXXXXXX | XXX XX, XXXX | XXX XXXX |
| XXXXXXXX XXXXXX | XXX XX, XXXX | $340,000 XXX XXXX |
| XXXXXXXX XXXXXXXX | XXX XX, XXXX | XXX XXXX |
| XXXXXXXX XXXXXX | XXX XX, XXXX | $340,000 XXX XXXX |
| XXXXXXXX XXXXXXXX | XXX XX, XXXX | XXX XXXX |
| XXXXXXXX XXXXXX | XXX XX, XXXX | $340,000 XXX XXXX |
| XXXXXXXX XXXXXXXX | XXX XX, XXXX | XXX XXXX |
| XXXXXXXX XXXXXX | XXX XX, XXXX | $409,000 XXX XXXX |
| XXXXXXXX XXXXXXXX | XXX XX, XXXX | XXX XXXX |
| XXXXXXXX XXXXXX | XXX XX, XXXX | $465,000 XXX XXXX |
| XXXXXXXX XXXX | XXX XX, XXXX | $231,500 XXX XXXX |
| XXXXXXXX XXXXXX | XXX XX, XXXX | $229,900 XXX XXXX |
| XXXXXXXX XXXX | XXX XX, XXXX | $485,000 XXX XXXX |
| XXXXXXXX XXXXXX | XXX XX, XXXX | $489,000 XXX XXXX |
| XXXXXXXX XXXXXXX | XXX XX, XXXX | XXX XXXX |
| XXXXXXXX XXXXXX | XXX XX, XXXX | $389,000 XXX XXXX |

Sacred Heart Separate School
Elementary: CatholicOur Lady of Mt Carmel School
Elementary: CatholicBosanquet Central Public School
Elementary: PublicStephen Central Public School
Elementary: PublicGrand Bend Public School
Elementary: PublicParkhill-West Williams School
Elementary: PublicNorth Middlesex District High School
Secondary: PublicHoly Cross Catholic Secondary School
Secondary: CatholicSouth Huron District High School
Secondary: PublicCentral Huron Secondary School
Secondary: PublicNorth Lambton Secondary School
Secondary: PublicStrathroy District Collegiate Institute
Secondary: Public- 1 bath
- 3 bed
- 700 sqft
239 Southwind Court, Lambton Shores, Ontario • N0M 1T0 • Grand Bend
- 1 bath
- 3 bed
- 700 sqft
266 Pebble Beach Parkway, South Huron, Ontario • N0M 1T0 • Stephen Twp


