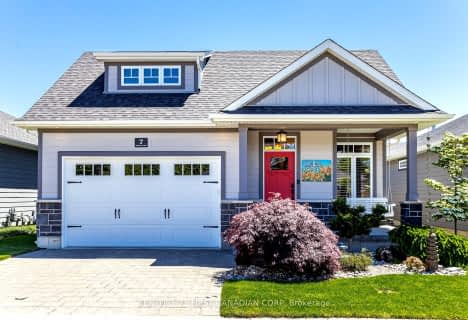Inactive on Nov 30, 2011
Note: Property is not currently for sale or for rent.

-
Type: Detached
-
Style: Bungalow
-
Lot Size: 0 x 0
-
Age: No Data
-
Taxes: $4,299 per year
-
Days on Site: 106 Days
-
Added: Feb 22, 2024 (3 months on market)
-
Updated:
-
Last Checked: 2 months ago
-
MLS®#: X7872643
-
Listed By: Prudential family realty; brokerage
Custom built, 1 year old spacious ranch. 3,150 sq. ft. of quality finished living space, all above grade! (2,250 sq. ft. on main floor and loft and 900 sq ft in walk out lower) This exclusive gated community of Beach ?O? Pines has annual association dues of $705 per year. Deeded beach access is only a 5 minute walk. Bonus loft area provides an excellent suite or fabulous den/office. 17 Cathedral ceilings in GR. 4 ceiling fans. Walk out lower level is totally finished and comes complete with in floor, zoned heating. Move in and enjoy. Hardwood, ceramic, granite island, main floor laundry, oversized (23X22) attached double garage, with insulated doors, stamped concrete driveway, 5 bedrooms + 4 baths, gas fireplace, ensuite, huge cold cellar, walk out lower and a very large 30X17 deck overlooking a private 257 ft. deep lot. Plenty of parking! Oct/2009 Survey available. All offers thru LA with 48 hour irrevocable. Buyer to verify all information. No sign.
Property Details
Facts for 10174 Red Pine Road, Lambton Shores
Status
Days on Market: 106
Last Status: Expired
Sold Date: May 16, 2025
Closed Date: Nov 30, -0001
Expiry Date: Nov 30, 2011
Unavailable Date: Nov 30, 2011
Input Date: Aug 16, 2011
Property
Status: Sale
Property Type: Detached
Style: Bungalow
Area: Lambton Shores
Community: Lambton Shores
Availability Date: 1TO29
Inside
Bedrooms: 4
Bedrooms Plus: 1
Bathrooms: 4
Kitchens: 1
Rooms: 11
Air Conditioning: Central Air
Washrooms: 4
Building
Basement: Finished
Basement 2: W/O
Exterior: Brick
Exterior: Vinyl Siding
Parking
Driveway: Other
Fees
Tax Year: 2010
Tax Legal Description: LT 21 PL 782 T/W L912562; LAMBTON SHORES
Taxes: $4,299
Land
Cross Street: Hwy 21 2 Kms South O
Municipality District: Lambton Shores
Sewer: Septic
Lot Irregularities: 85.06 Ft X 257.04 Ft
Zoning: SFR
Rooms
Room details for 10174 Red Pine Road, Lambton Shores
| Type | Dimensions | Description |
|---|---|---|
| Family Main | 3.96 x 5.48 | Fireplace |
| Prim Bdrm Main | 3.35 x 6.40 | |
| Br Main | 3.42 x 4.87 | |
| Br Main | 3.42 x 4.87 | |
| Laundry Main | - | |
| Br 2nd | 5.94 x 7.82 | |
| Br Lower | 3.50 x 3.65 | |
| Rec Lower | 5.48 x 7.62 | |
| Cold/Cant Lower | 2.84 x 3.40 | |
| Bathroom Main | - | |
| Bathroom Main | - |
| XXXXXXXX | XXX XX, XXXX |
XXXX XXX XXXX |
$XXX,XXX |
| XXX XX, XXXX |
XXXXXX XXX XXXX |
$XXX,XXX | |
| XXXXXXXX | XXX XX, XXXX |
XXXX XXX XXXX |
$XXX,XXX |
| XXX XX, XXXX |
XXXXXX XXX XXXX |
$XXX,XXX | |
| XXXXXXXX | XXX XX, XXXX |
XXXXXXX XXX XXXX |
|
| XXX XX, XXXX |
XXXXXX XXX XXXX |
$X,XXX,XXX |
| XXXXXXXX XXXX | XXX XX, XXXX | $840,000 XXX XXXX |
| XXXXXXXX XXXXXX | XXX XX, XXXX | $849,900 XXX XXXX |
| XXXXXXXX XXXX | XXX XX, XXXX | $660,000 XXX XXXX |
| XXXXXXXX XXXXXX | XXX XX, XXXX | $679,900 XXX XXXX |
| XXXXXXXX XXXXXXX | XXX XX, XXXX | XXX XXXX |
| XXXXXXXX XXXXXX | XXX XX, XXXX | $1,899,900 XXX XXXX |

Sacred Heart Separate School
Elementary: CatholicOur Lady of Mt Carmel School
Elementary: CatholicBosanquet Central Public School
Elementary: PublicStephen Central Public School
Elementary: PublicGrand Bend Public School
Elementary: PublicParkhill-West Williams School
Elementary: PublicNorth Middlesex District High School
Secondary: PublicHoly Cross Catholic Secondary School
Secondary: CatholicSouth Huron District High School
Secondary: PublicCentral Huron Secondary School
Secondary: PublicNorth Lambton Secondary School
Secondary: PublicStrathroy District Collegiate Institute
Secondary: Public- 3 bath
- 4 bed
- 1500 sqft
7 Sunrise Lane, Lambton Shores, Ontario • N0M 1T0 • Grand Bend
- — bath
- — bed
28 Sauble River Road, Lambton Shores, Ontario • N0M 1T0 • Grand Bend


