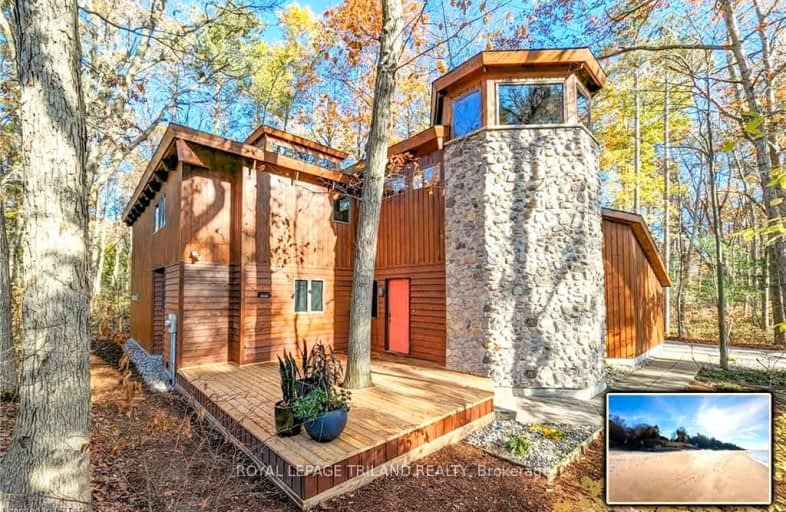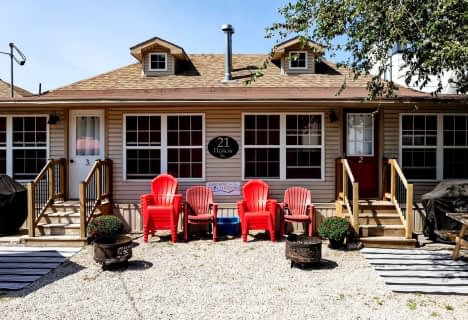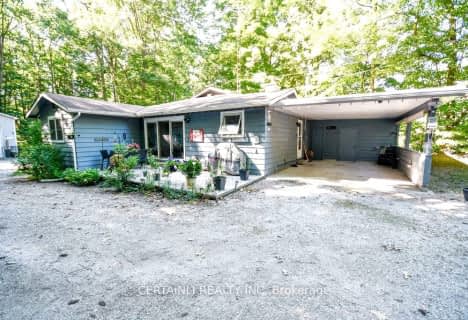
3D Walkthrough
Car-Dependent
- Almost all errands require a car.
2
/100
Somewhat Bikeable
- Most errands require a car.
32
/100

Sacred Heart Separate School
Elementary: Catholic
17.31 km
Our Lady of Mt Carmel School
Elementary: Catholic
14.22 km
Bosanquet Central Public School
Elementary: Public
17.90 km
Stephen Central Public School
Elementary: Public
14.58 km
Grand Bend Public School
Elementary: Public
2.31 km
Parkhill-West Williams School
Elementary: Public
17.49 km
North Middlesex District High School
Secondary: Public
17.84 km
Holy Cross Catholic Secondary School
Secondary: Catholic
38.06 km
South Huron District High School
Secondary: Public
25.04 km
Central Huron Secondary School
Secondary: Public
40.50 km
North Lambton Secondary School
Secondary: Public
29.17 km
Strathroy District Collegiate Institute
Secondary: Public
38.03 km
-
Optimist Park
27 Eighty One Crescent St, Lambton Shores ON N0M 1T0 2.37km -
Pinery Provincial Park
9526 Lakeshore Rd (26 Sideroad), Grand Bend ON N0M 1T0 7.64km -
Pinery Dunes 3 Site 188
Grand Bend ON 8.48km
-
TD Canada Trust Branch and ATM
81 Crescent St, Grand Bend ON N0M 1T0 2.32km -
TD Bank Financial Group
81 Crescent St, Grand Bend ON N0M 1T0 2.33km -
TD Canada Trust ATM
75 Main St, Grand Bend ON N0M 1T0 2.33km

