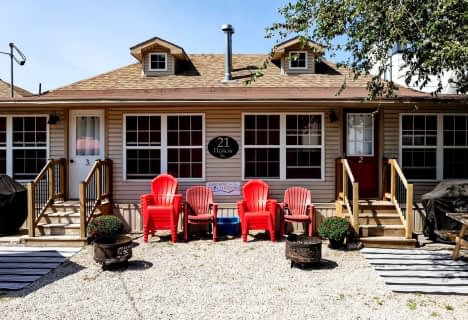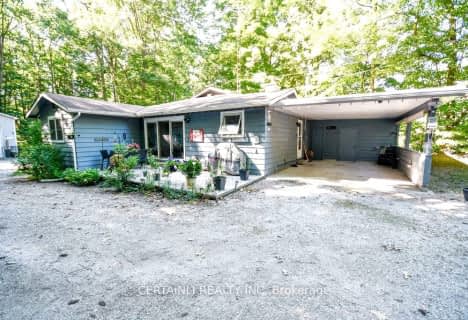Inactive on Apr 04, 2023
Note: Property is not currently for sale or for rent.

-
Type: Detached
-
Style: 2-Storey
-
Lot Size: 61 x 0
-
Age: 31-50 years
-
Taxes: $7,996 per year
-
Days on Site: 90 Days
-
Added: Feb 29, 2024 (2 months on market)
-
Updated:
-
Last Checked: 3 months ago
-
MLS®#: X7972695
-
Listed By: Royal lepage triland realty
Located 20 seconds from the water, this 5,200 square foot Oke Woodsmith custom home in sought after Southcott Pines is sure to impress. Nestled on a very large and private corner lot, this meticulously maintained cottage is located in a much desired and quiet section of Southcott. This 6 bedroom, 4 bath home has a main floor master and laundry room, all season sun room/fireplace and kitchen overlooking the private deck. Upstairs you'll find 5 large bedrooms. The finished basement features a grand family room and walk up access to the heated garage. Enjoy spending your days exploring the beach or spending some quality time with friends and family on the private front covered porch. Upstairs windows replaced 2023. New Geothermal furnace ordered and being installed prior to closing.
Property Details
Facts for 10341 Maplewood Avenue, Lambton Shores
Status
Days on Market: 90
Last Status: Expired
Sold Date: Jun 28, 2025
Closed Date: Nov 30, -0001
Expiry Date: Apr 04, 2023
Unavailable Date: Apr 04, 2023
Input Date: Jan 04, 2023
Prior LSC: Listing with no contract changes
Property
Status: Sale
Property Type: Detached
Style: 2-Storey
Age: 31-50
Area: Lambton Shores
Community: Grand Bend
Availability Date: FLEX
Assessment Amount: $726,000
Assessment Year: 2016
Inside
Bedrooms: 6
Bathrooms: 4
Kitchens: 1
Rooms: 15
Air Conditioning: Central Air
Washrooms: 4
Building
Basement: Finished
Basement 2: Full
Exterior: Brick Front
Exterior: Wood
Elevator: N
Parking
Covered Parking Spaces: 4
Total Parking Spaces: 6
Fees
Tax Year: 2020
Tax Legal Description: LT 29 PL 654 T/W L693845; LAMBTON SHORE
Taxes: $7,996
Land
Cross Street: Highway 21/Ontario S
Municipality District: Lambton Shores
Fronting On: North
Parcel Number: 434480268
Sewer: Septic
Lot Frontage: 61
Lot Irregularities: 61.66'X133.21'X179.12
Acres: .50-1.99
Zoning: R6-2
Rooms
Room details for 10341 Maplewood Avenue, Lambton Shores
| Type | Dimensions | Description |
|---|---|---|
| Sunroom Main | 3.89 x 4.17 | |
| Dining Main | 4.62 x 4.17 | French Doors |
| Living Main | 7.39 x 6.50 | Fireplace |
| Prim Bdrm Main | 4.32 x 4.32 | Ensuite Bath |
| Bathroom Main | 1.27 x 1.83 | |
| Kitchen Main | 4.95 x 4.90 | |
| Laundry Main | 2.34 x 5.13 | |
| Mudroom Main | 1.35 x 1.88 | |
| Br 2nd | 3.15 x 4.83 | |
| Br 2nd | 3.05 x 3.43 | |
| Br 2nd | 3.12 x 4.57 | |
| Br 2nd | 2.44 x 3.86 |
| XXXXXXXX | XXX XX, XXXX |
XXXXXXXX XXX XXXX |
|
| XXX XX, XXXX |
XXXXXX XXX XXXX |
$XXX,XXX | |
| XXXXXXXX | XXX XX, XXXX |
XXXXXXXX XXX XXXX |
|
| XXX XX, XXXX |
XXXXXX XXX XXXX |
$XXX,XXX | |
| XXXXXXXX | XXX XX, XXXX |
XXXX XXX XXXX |
$X,XXX,XXX |
| XXX XX, XXXX |
XXXXXX XXX XXXX |
$X,XXX,XXX | |
| XXXXXXXX | XXX XX, XXXX |
XXXX XXX XXXX |
$X,XXX,XXX |
| XXX XX, XXXX |
XXXXXX XXX XXXX |
$X,XXX,XXX | |
| XXXXXXXX | XXX XX, XXXX |
XXXXXXX XXX XXXX |
|
| XXX XX, XXXX |
XXXXXX XXX XXXX |
$X,XXX,XXX | |
| XXXXXXXX | XXX XX, XXXX |
XXXXXXX XXX XXXX |
|
| XXX XX, XXXX |
XXXXXX XXX XXXX |
$XXX,XXX |
| XXXXXXXX XXXXXXXX | XXX XX, XXXX | XXX XXXX |
| XXXXXXXX XXXXXX | XXX XX, XXXX | $375,000 XXX XXXX |
| XXXXXXXX XXXXXXXX | XXX XX, XXXX | XXX XXXX |
| XXXXXXXX XXXXXX | XXX XX, XXXX | $799,900 XXX XXXX |
| XXXXXXXX XXXX | XXX XX, XXXX | $1,200,000 XXX XXXX |
| XXXXXXXX XXXXXX | XXX XX, XXXX | $1,399,999 XXX XXXX |
| XXXXXXXX XXXX | XXX XX, XXXX | $1,150,000 XXX XXXX |
| XXXXXXXX XXXXXX | XXX XX, XXXX | $1,250,000 XXX XXXX |
| XXXXXXXX XXXXXXX | XXX XX, XXXX | XXX XXXX |
| XXXXXXXX XXXXXX | XXX XX, XXXX | $1,699,999 XXX XXXX |
| XXXXXXXX XXXXXXX | XXX XX, XXXX | XXX XXXX |
| XXXXXXXX XXXXXX | XXX XX, XXXX | $799,000 XXX XXXX |

Sacred Heart Separate School
Elementary: CatholicOur Lady of Mt Carmel School
Elementary: CatholicBosanquet Central Public School
Elementary: PublicStephen Central Public School
Elementary: PublicGrand Bend Public School
Elementary: PublicParkhill-West Williams School
Elementary: PublicNorth Middlesex District High School
Secondary: PublicHoly Cross Catholic Secondary School
Secondary: CatholicSouth Huron District High School
Secondary: PublicCentral Huron Secondary School
Secondary: PublicNorth Lambton Secondary School
Secondary: PublicStrathroy District Collegiate Institute
Secondary: Public- 4 bath
- 6 bed
- 1500 sqft
21 Huron Street, Lambton Shores, Ontario • N0M 1T0 • Grand Bend
- 4 bath
- 6 bed
223 Ontario Street South, Lambton Shores, Ontario • N0M 1T0 • Grand Bend


