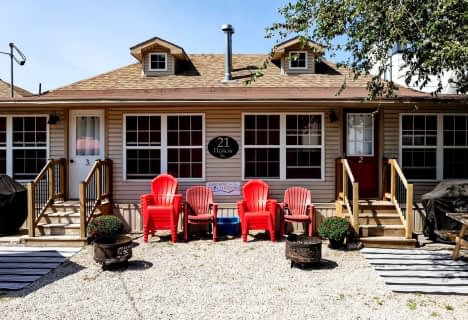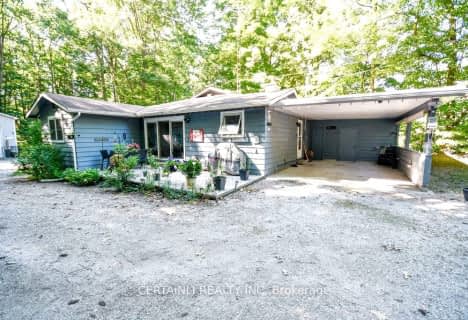
Sacred Heart Separate School
Elementary: Catholic
17.12 km
Our Lady of Mt Carmel School
Elementary: Catholic
14.61 km
Bosanquet Central Public School
Elementary: Public
17.17 km
Stephen Central Public School
Elementary: Public
15.17 km
Grand Bend Public School
Elementary: Public
3.08 km
Parkhill-West Williams School
Elementary: Public
17.29 km
North Middlesex District High School
Secondary: Public
17.64 km
Holy Cross Catholic Secondary School
Secondary: Catholic
37.81 km
South Huron District High School
Secondary: Public
25.73 km
Central Huron Secondary School
Secondary: Public
41.24 km
North Lambton Secondary School
Secondary: Public
28.40 km
Strathroy District Collegiate Institute
Secondary: Public
37.77 km


