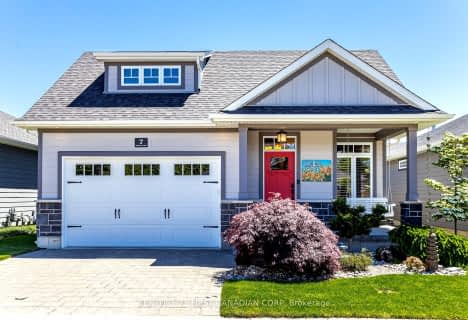
Sacred Heart Separate School
Elementary: Catholic
17.40 km
Our Lady of Mt Carmel School
Elementary: Catholic
13.78 km
Bosanquet Central Public School
Elementary: Public
18.51 km
Stephen Central Public School
Elementary: Public
13.98 km
Grand Bend Public School
Elementary: Public
1.59 km
Parkhill-West Williams School
Elementary: Public
17.57 km
North Middlesex District High School
Secondary: Public
17.93 km
Holy Cross Catholic Secondary School
Secondary: Catholic
38.18 km
South Huron District High School
Secondary: Public
24.35 km
Central Huron Secondary School
Secondary: Public
39.88 km
North Lambton Secondary School
Secondary: Public
29.84 km
Strathroy District Collegiate Institute
Secondary: Public
38.15 km


