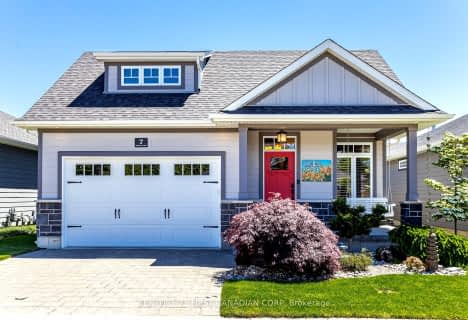
Sacred Heart Separate School
Elementary: Catholic
17.02 km
Our Lady of Mt Carmel School
Elementary: Catholic
14.45 km
Bosanquet Central Public School
Elementary: Public
17.21 km
Stephen Central Public School
Elementary: Public
15.01 km
Grand Bend Public School
Elementary: Public
2.97 km
Parkhill-West Williams School
Elementary: Public
17.19 km
North Middlesex District High School
Secondary: Public
17.53 km
Holy Cross Catholic Secondary School
Secondary: Catholic
37.71 km
South Huron District High School
Secondary: Public
25.58 km
Central Huron Secondary School
Secondary: Public
41.19 km
North Lambton Secondary School
Secondary: Public
28.47 km
Strathroy District Collegiate Institute
Secondary: Public
37.68 km


