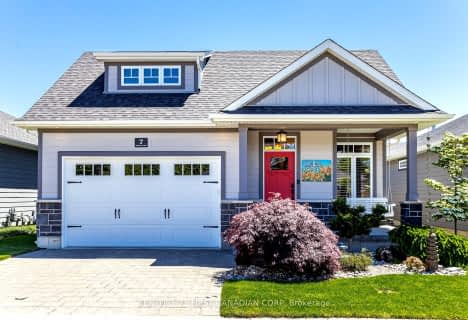Inactive on Sep 13, 2009
Note: Property is not currently for sale or for rent.

-
Type: Detached
-
Style: 1 1/2 Storey
-
Lot Size: 0 x 0
-
Age: No Data
-
Taxes: $4,664 per year
-
Days on Site: 174 Days
-
Added: Feb 20, 2024 (5 months on market)
-
Updated:
-
Last Checked: 2 months ago
-
MLS®#: X7855593
-
Listed By: Re/max centre city realty inc., brokerage, independently owned a
Once in a lifetime opportunity! Stunning year round home/cottage in Grand Bends exclusive Oakwood Park Association(gated community! This 3+1 BED ROOM-2 BATH home boasts classic character & new home shine, include many eye capturing updates/renos. Main floor open concept design includes 3 pc bath & vast living area. Vaulted ceilings w/pot lights, built-in bookcase with ladder & lots of large unique windows. The master retreat is located on the main level & includes double door entry, vaulted ceilings, patio access & 4 pc cheater ensuite on upper level. The upper level features a bright & spacious livingroom surrounded with many windows dressed up with California shutters. Upper level also includes a spotless kitchen with breakfast bar, ceramic floors & crown moulding, a formal dining room w/deck access & 3 bedrooms. 2 Fireplaces(gas & wood). Front wrap-around deck, 2 tier back deck-HOT TUB!!! Freshly painted. Shag carpet-6 month old. Just minutes walking-Oakwood Resort/Public beach.
Property Details
Facts for 36 Forest Avenue, Lambton Shores
Status
Days on Market: 174
Last Status: Expired
Sold Date: May 17, 2025
Closed Date: Nov 30, -0001
Expiry Date: Sep 13, 2009
Unavailable Date: Sep 13, 2009
Input Date: Mar 19, 2009
Property
Status: Sale
Property Type: Detached
Style: 1 1/2 Storey
Area: Lambton Shores
Community: Lambton Shores
Availability Date: 1TO29
Inside
Bedrooms: 4
Bathrooms: 2
Kitchens: 1
Rooms: 10
Air Conditioning: Central Air
Washrooms: 2
Building
Basement: Part Bsmt
Exterior: Wood
Fees
Tax Year: 2008
Tax Legal Description: PLAN 127 LOT 20 N PT LT 21
Taxes: $4,664
Land
Cross Street: Near - Grand Bend
Municipality District: Lambton Shores
Sewer: Septic
Lot Irregularities: 70.00 Feet X 132.00 F
Zoning: SFR
Rooms
Room details for 36 Forest Avenue, Lambton Shores
| Type | Dimensions | Description |
|---|---|---|
| Kitchen 2nd | 4.67 x 5.79 | |
| Loft Main | 7.01 x 7.87 | |
| Dining 2nd | 3.45 x 4.57 | |
| Family 2nd | 3.45 x 4.57 | |
| Prim Bdrm Main | 3.83 x 4.87 | |
| Br 2nd | 2.87 x 3.65 | |
| Br 2nd | 2.28 x 2.97 | |
| Br 2nd | 2.23 x 2.74 | |
| Bathroom 2nd | - | |
| Bathroom Main | - |
| XXXXXXXX | XXX XX, XXXX |
XXXXXXXX XXX XXXX |
|
| XXX XX, XXXX |
XXXXXX XXX XXXX |
$XXX,XXX | |
| XXXXXXXX | XXX XX, XXXX |
XXXX XXX XXXX |
$XXX,XXX |
| XXX XX, XXXX |
XXXXXX XXX XXXX |
$XXX,XXX | |
| XXXXXXXX | XXX XX, XXXX |
XXXXXXX XXX XXXX |
|
| XXX XX, XXXX |
XXXXXX XXX XXXX |
$XXX,XXX |
| XXXXXXXX XXXXXXXX | XXX XX, XXXX | XXX XXXX |
| XXXXXXXX XXXXXX | XXX XX, XXXX | $799,888 XXX XXXX |
| XXXXXXXX XXXX | XXX XX, XXXX | $825,000 XXX XXXX |
| XXXXXXXX XXXXXX | XXX XX, XXXX | $869,900 XXX XXXX |
| XXXXXXXX XXXXXXX | XXX XX, XXXX | XXX XXXX |
| XXXXXXXX XXXXXX | XXX XX, XXXX | $569,000 XXX XXXX |

Sacred Heart Separate School
Elementary: CatholicOur Lady of Mt Carmel School
Elementary: CatholicSt Boniface Separate School
Elementary: CatholicStephen Central Public School
Elementary: PublicGrand Bend Public School
Elementary: PublicParkhill-West Williams School
Elementary: PublicNorth Middlesex District High School
Secondary: PublicAvon Maitland District E-learning Centre
Secondary: PublicSouth Huron District High School
Secondary: PublicCentral Huron Secondary School
Secondary: PublicNorth Lambton Secondary School
Secondary: PublicSt Anne's Catholic School
Secondary: Catholic- 3 bath
- 4 bed
- 1500 sqft
7 Sunrise Lane, Lambton Shores, Ontario • N0M 1T0 • Grand Bend
- — bath
- — bed
28 Sauble River Road, Lambton Shores, Ontario • N0M 1T0 • Grand Bend


